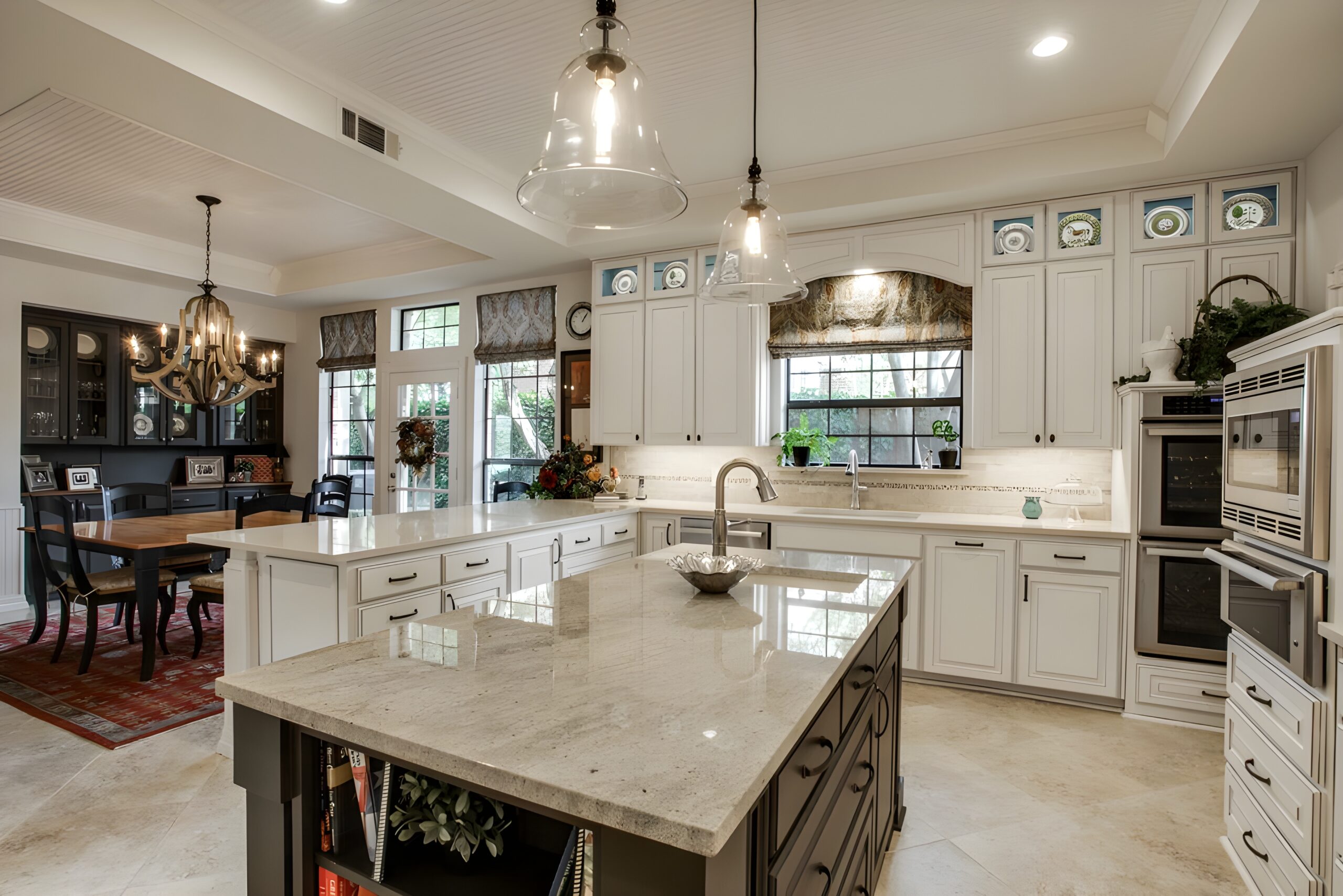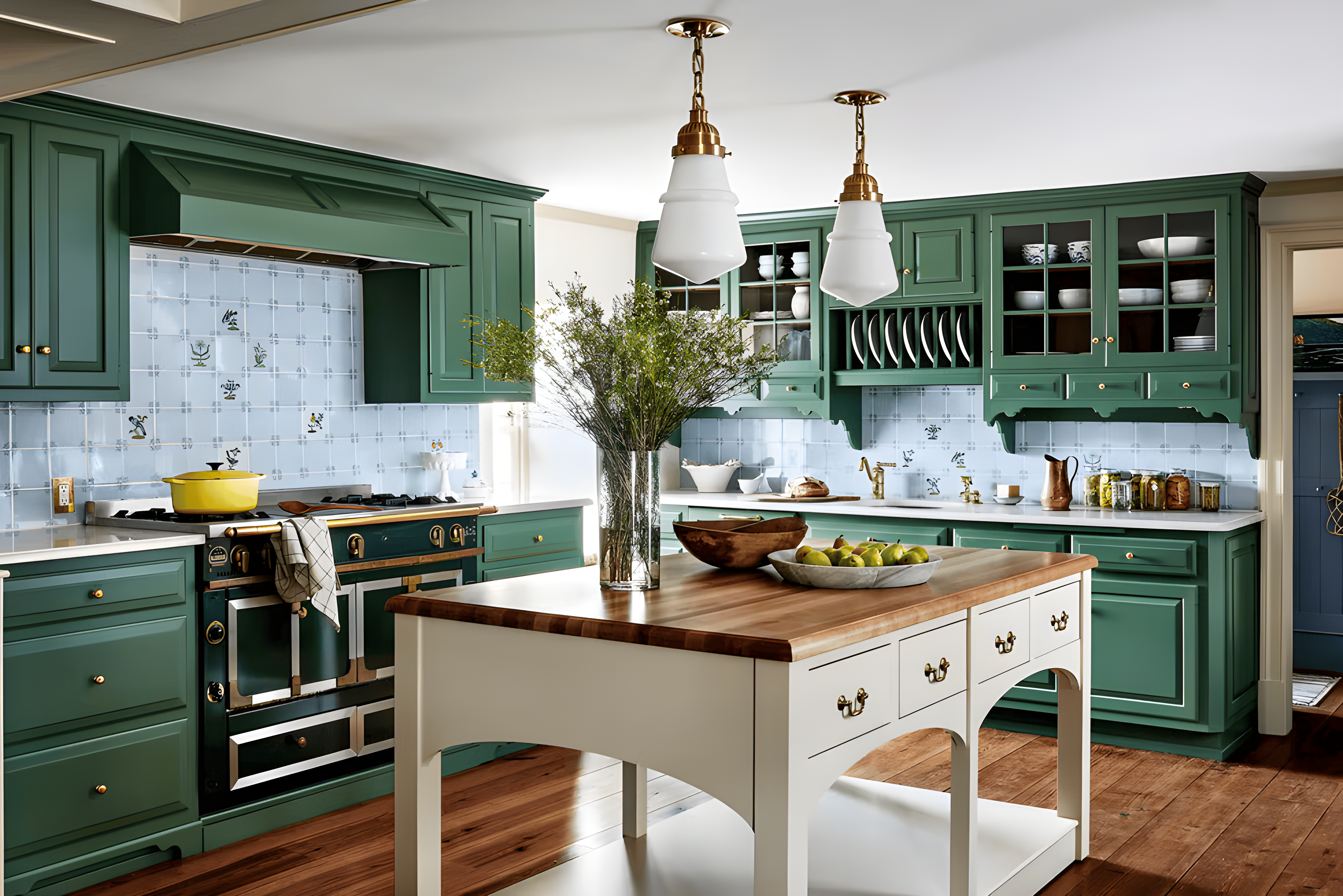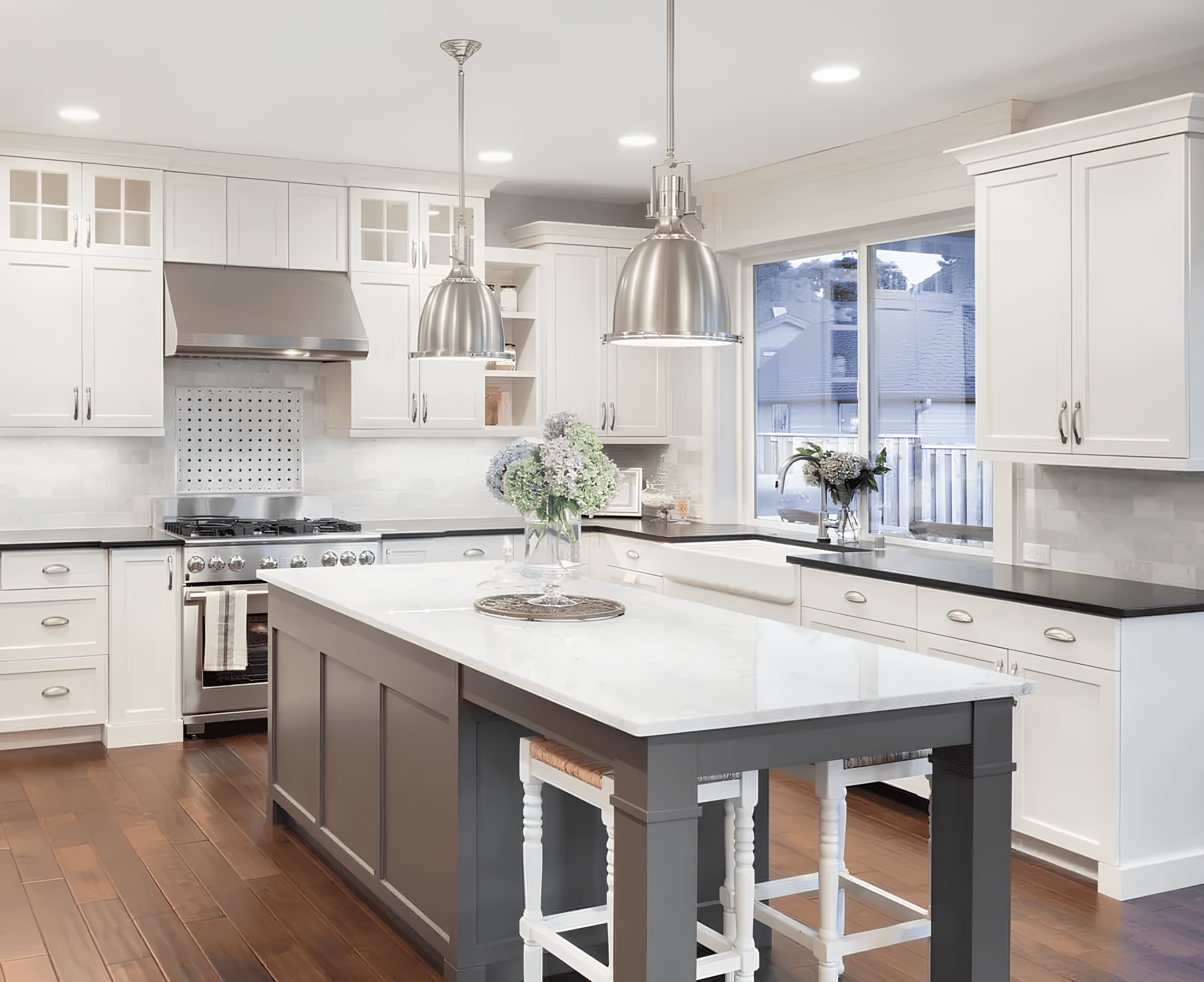Designing a functional kitchen layout is the key to creating a space that’s both stylish and practical. Whether you’re a passionate home chef or want a smooth flow of daily meals, a well-planned kitchen makes all the difference. From optimizing storage to ensuring easy movement between zones, here are 10 smart ideas to help you craft a kitchen that works perfectly for your needs!
1. Work Triangle Efficiency
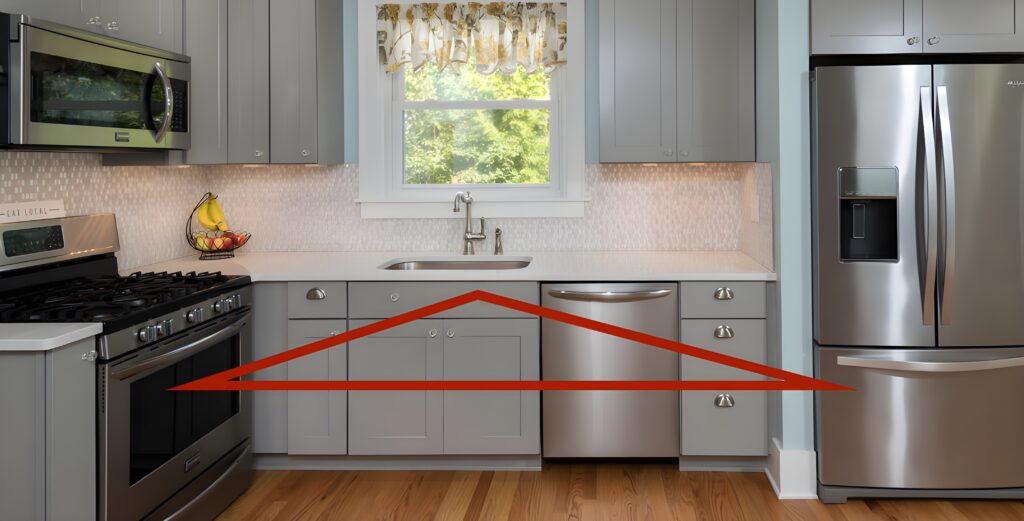
The “work triangle” is one of the golden rules for creating an efficient kitchen layout. It connects your three main workstations: the sink, stove, and refrigerator. These are the most used areas in the kitchen, and the idea is to make movement between them as easy as possible. Think of it like a triangle on the floor – when each point is positioned correctly, you can cook, prep, and clean with less effort.
The key is balance. You don’t want these areas too far apart (you’ll tire yourself out), but they shouldn’t be too close, or your workspace will feel cramped. Ideally, each side of the triangle should be between 4 and 9 feet. This design helps prevent you from bumping into people or appliances while keeping everything within reach. A well-planned triangle can make even a small kitchen feel efficient and easy to work in!
2. Maximize Counter Space
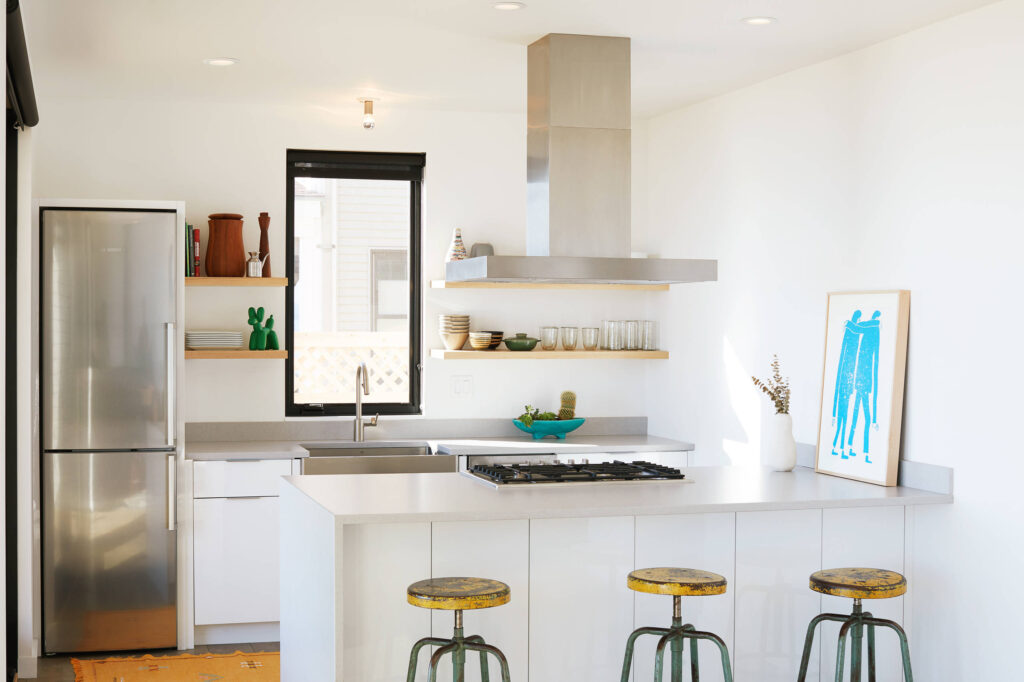
When you’re cooking or baking, counter space is like gold! The more counter space you have, the easier it is to prep your meals and keep things organized. But, it’s not just about having lots of space – it’s about having the right space in the right places.
Place counters where you need them most: next to the stove, near the sink, and close to the refrigerator. These are your main work zones, so having counters nearby will make chopping, stirring, and mixing much easier. If your kitchen is smaller, think about ways to get creative with space. Add pull-out cutting boards, extend your counters into the dining area, or use an over-the-sink cutting board to add more room. The more usable space you have, the smoother your workflow will be!
3. Incorporate an Island or Peninsula
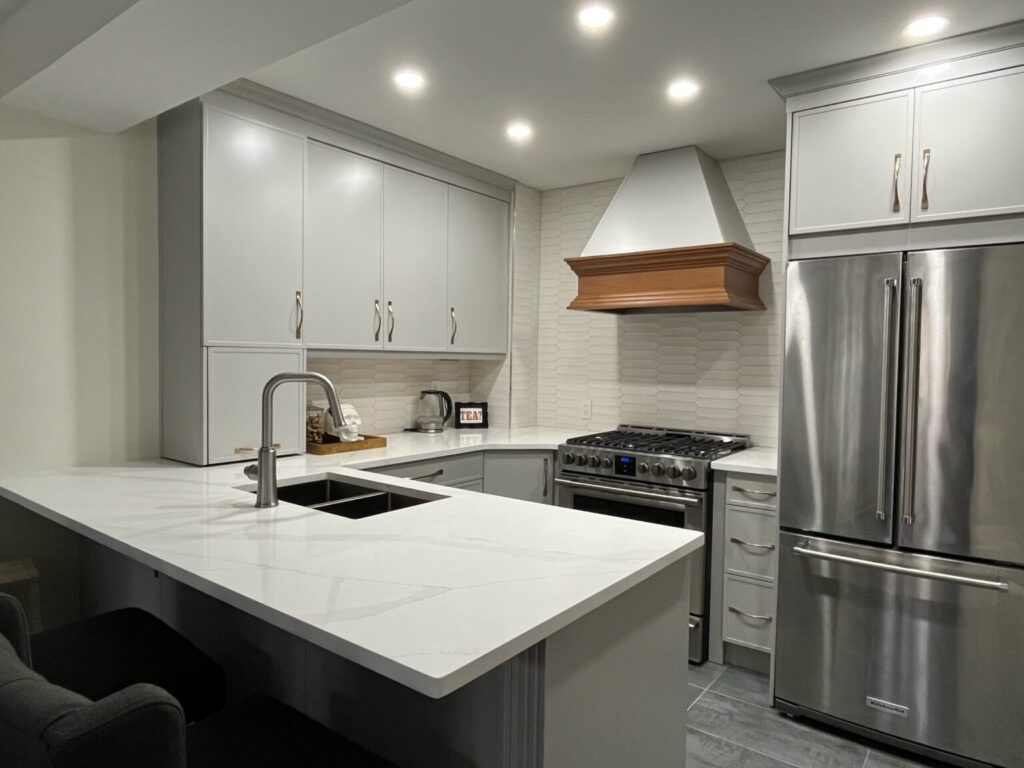
If you’ve got room, adding a kitchen island can be a game-changer! Islands provide extra counter space, storage, and even seating. They’re perfect for food prep, and can also serve as a casual dining area or a spot to chat with family while you cook. Plus, they give you more room to store pots, pans, and utensils.
But what if your kitchen isn’t big enough for an island? That’s where a peninsula comes in! A peninsula is like a connected island – it extends from a wall or cabinet, giving you similar benefits without taking up as much floor space. Both options help create a functional kitchen, especially when space is limited. They can also help define areas, like separating the kitchen from the living or dining room in an open-concept layout.
Both an island and a peninsula bring extra functionality, making your kitchen feel more spacious and organized. So, whether your kitchen is large or small, these elements can make a big difference in how you use the space!
4. Optimize Storage Solutions
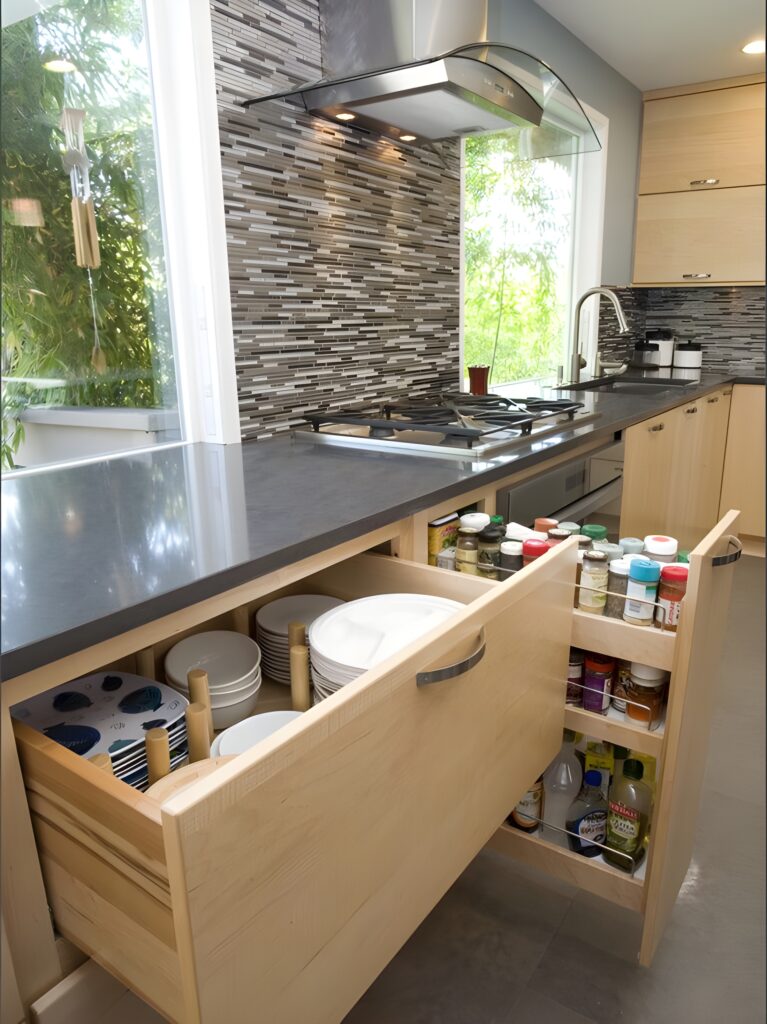
In a busy kitchen, clutter can quickly take over if you don’t have smart storage. That’s why it’s so important to optimize every inch of space! Instead of traditional cabinets where things get lost in the back, try deep drawers and pull-out shelves. These storage solutions make it easy to see and reach everything inside, so you’re not stuck digging through clutter every time you need a pot or pan.
Deep drawers are fantastic for storing bulky items like cookware and appliances. They glide out smoothly, giving you full access without bending or squatting down. Pull-out shelves work well in cabinets, too, especially for smaller items like spices, baking sheets, or even cleaning supplies. And if you want to go the extra mile, custom cabinets can be designed to fit your needs—think built-in spice racks, vertical dividers for cutting boards, or even a dedicated spot for your trash and recycling bins.
By tailoring your storage to fit your space and your lifestyle, you’ll keep your kitchen organized and efficient. Plus, you’ll save time and energy since everything will have its place!
5. Use Vertical Storage
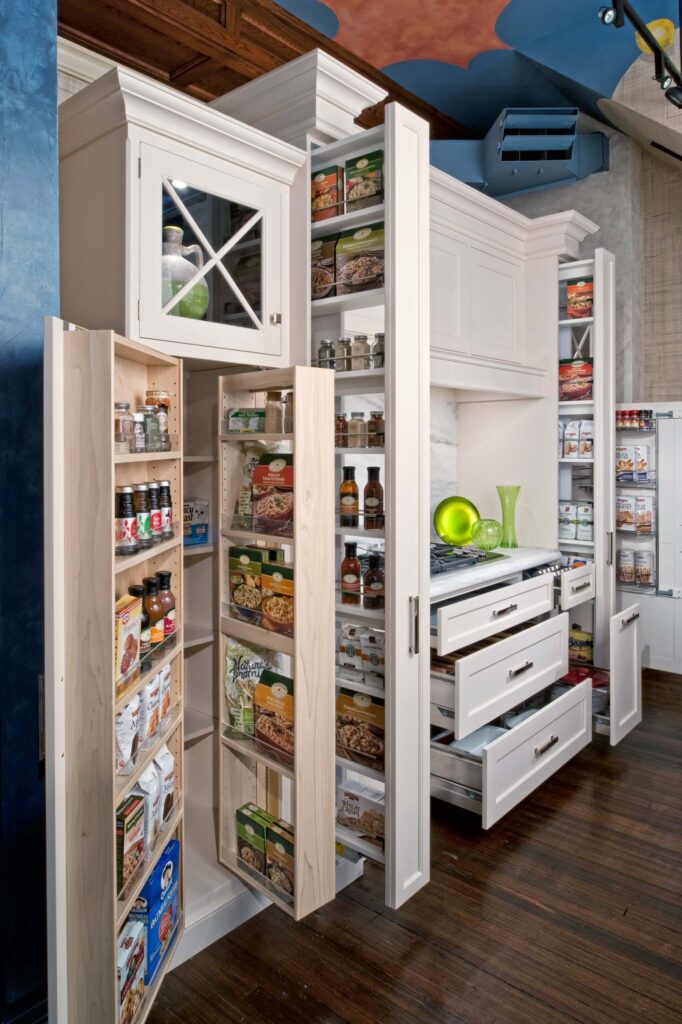
When you’re tight on space, go up! Vertical storage is an amazing way to get more out of your kitchen without wasting precious floor space. Wall-mounted storage options like hanging racks, open shelves, and tall cabinets are perfect for making use of those high-up areas that usually go to waste.
Hanging racks are great for keeping pots, pans, and utensils within easy reach, and they free up counter space at the same time. Open shelving is another stylish way to store dishes, glasses, or even cookbooks—plus, it adds a bit of personality to your kitchen. For more hidden storage, tall cabinets can be installed to go all the way up to the ceiling. Use the upper shelves for items you don’t need every day, like seasonal dishes or small appliances.
Vertical storage not only gives you more room to organize but also makes your kitchen feel taller and more open. It’s a simple but effective way to make a small kitchen function like a much larger one.
6. Create Zones
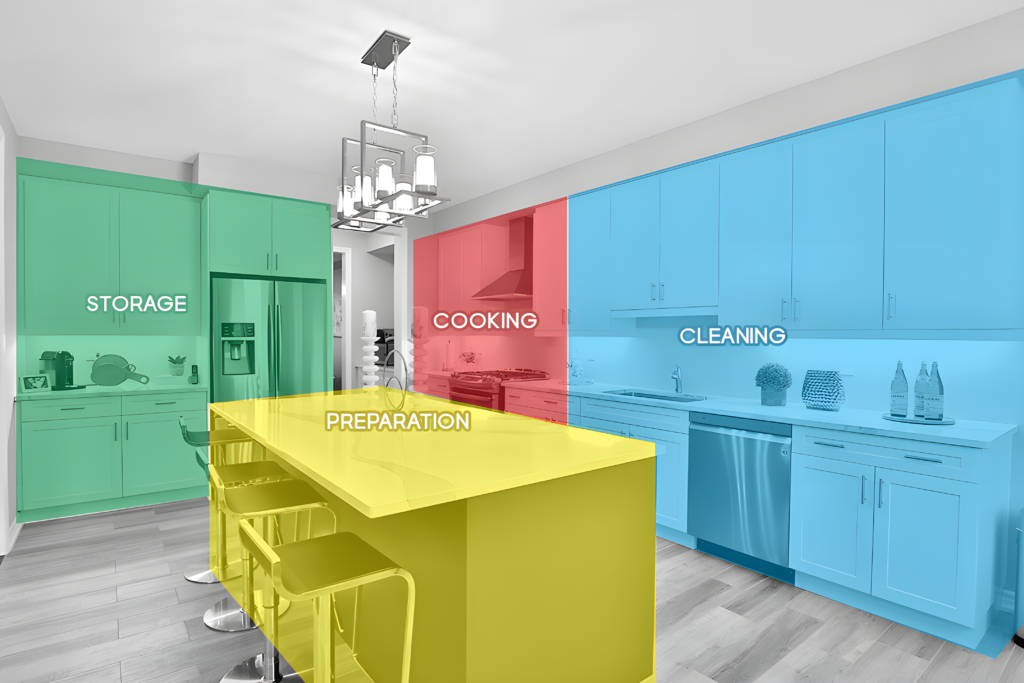
A well-organized kitchen isn’t just about storage—it’s about flow. One of the best ways to improve your kitchen’s efficiency is to create zones for different activities. Think about it: cooking, prepping, cleaning, and serving all require different tools and spaces, so why not group everything by task?
For example, your prep zone should have cutting boards, knives, and mixing bowls all within arm’s reach of your counter space. The cooking zone will include your stove, pots, pans, and utensils. Near the sink (your cleaning zone), store dish soap, sponges, and towels for easy cleanup. Finally, the serving zone can be close to where you’ll dish up food, with plates, bowls, and silverware nearby.
By creating zones, you reduce the need to run back and forth across the kitchen while you’re preparing a meal. Everything will be right where you need it, which saves time and makes the whole cooking process smoother. It’s a simple but effective strategy that can make a big difference in your kitchen routine!
7. Proper Lighting Placement
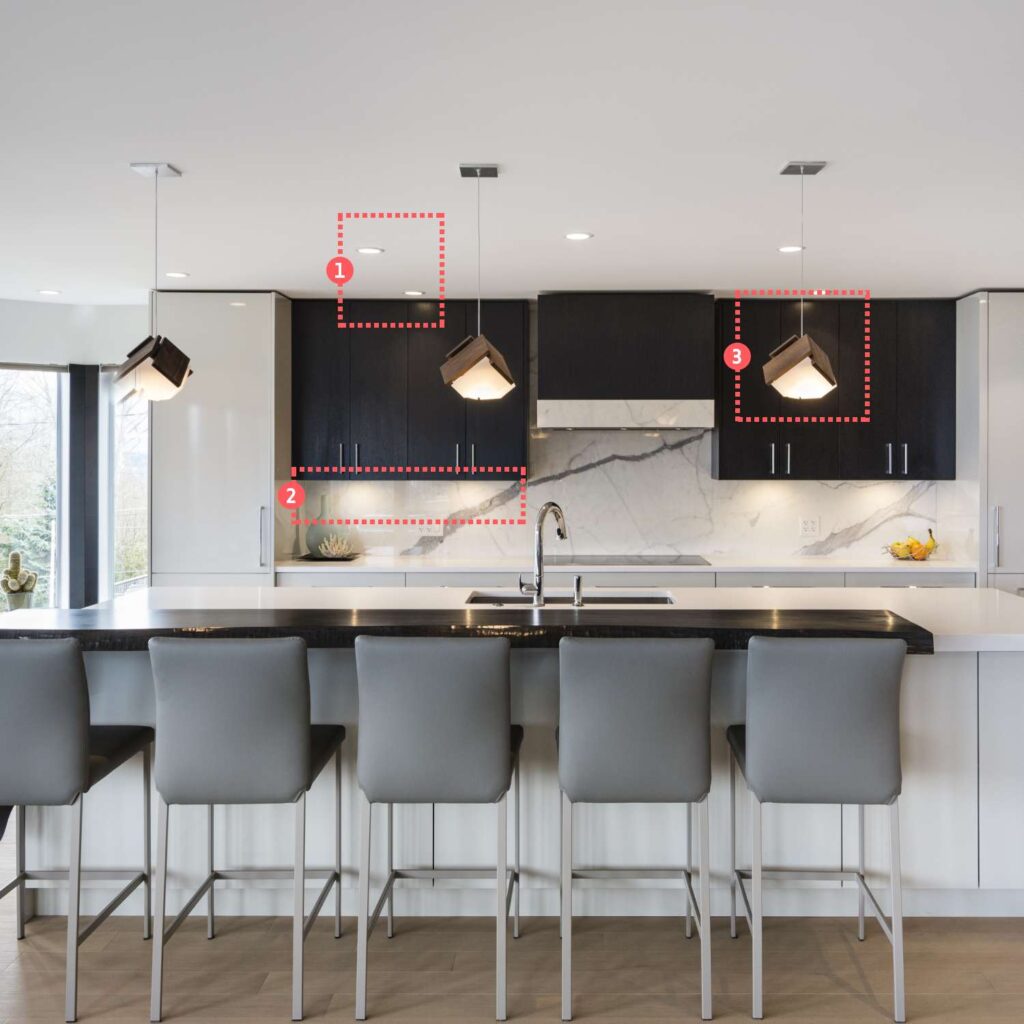
Lighting can make or break your kitchen! Without the right lighting, even the most beautiful kitchen can feel dim and uninviting, and you’ll struggle to see what you’re doing. That’s why task lighting is so important—it provides focused light right where you need it.
In the kitchen, task lighting should be installed over work areas like counters, islands, and the stove. This is where you’ll be chopping, mixing, and cooking, so having bright, clear light is essential for both safety and efficiency. Under-cabinet lighting is a great option for countertops because it eliminates shadows, making it easier to see what you’re doing. Pendant lights work beautifully over an island, adding both function and style. And don’t forget about the stove—having a range hood with built-in lighting helps illuminate your cooking space.
Good lighting not only improves visibility but also makes your kitchen feel more open and welcoming. With the right placement, your kitchen will be brighter, more functional, and a joy to work in!
8. Consider Traffic Flow
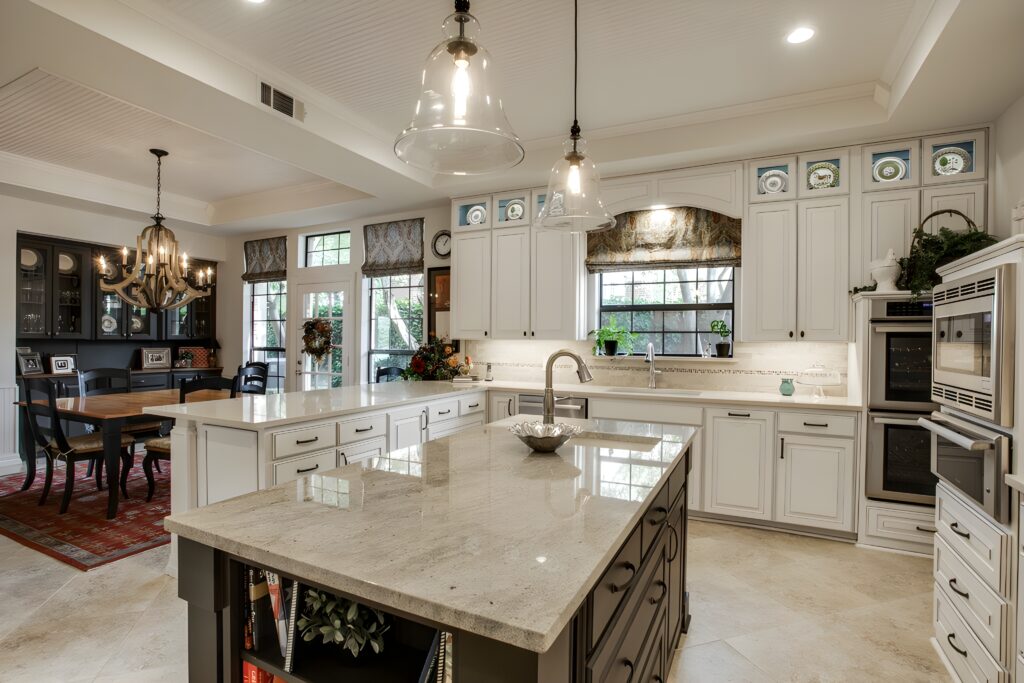
No one likes a crowded kitchen, especially when you’re in the middle of cooking. To avoid that “bumping into people” problem, it’s important to plan for good traffic flow. This means making sure there’s enough space for people to move around comfortably, whether they’re cooking or just passing through.
As a rule of thumb, aim for at least 3 feet of space between countertops or islands. This gives enough room for two people to move side by side or for you to open a cabinet or appliance door without getting in the way. If your kitchen connects to another room or serves as a high-traffic area, think about how people will move in and out. You want to avoid creating a bottleneck, especially in small kitchens.
By giving traffic flow some thought, you can create a kitchen that feels open and easy to move through, even when you’ve got a full house or guests over.
9. Choose the Right Appliances
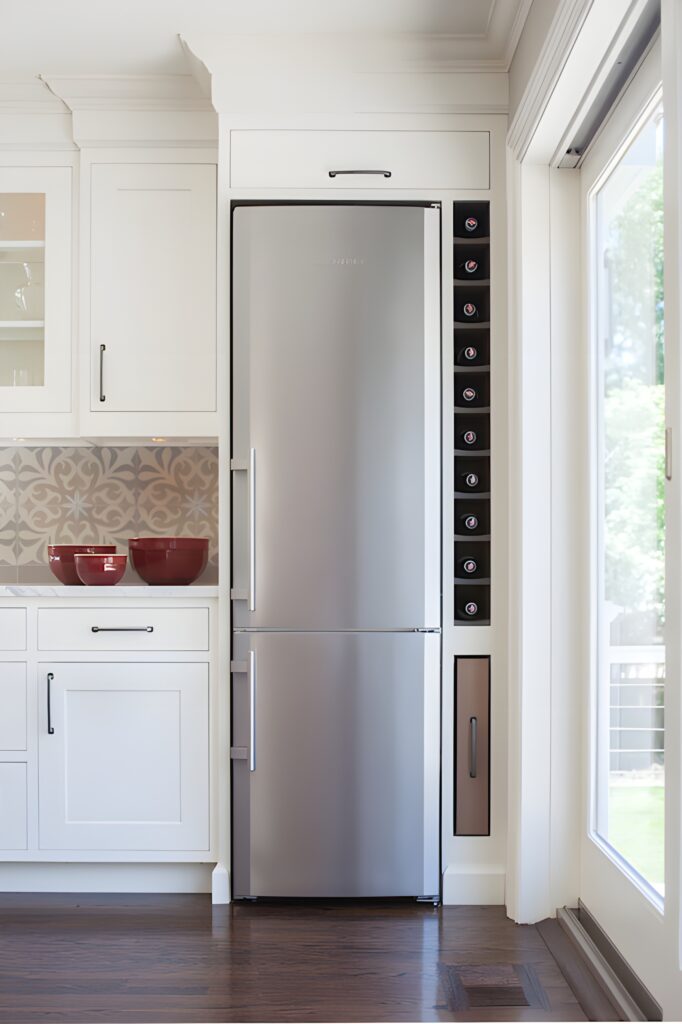
When it comes to appliances, bigger isn’t always better! In fact, in smaller kitchens, large appliances can quickly eat up precious space and make the room feel cramped. Instead, think about choosing compact or multi-functional appliances that fit your space while still giving you all the features you need.
For example, you might opt for a slim refrigerator or a smaller dishwasher if you’re short on room. Or, consider multi-functional appliances like a microwave that also acts as a convection oven or a range with built-in air frying capabilities. These types of appliances can save space without compromising on performance.
The key is finding appliances that balance size and functionality, so they fit into your kitchen seamlessly. With the right choices, you can have a highly functional kitchen without sacrificing space or style!
10. Include a Pantry or Storage Nook
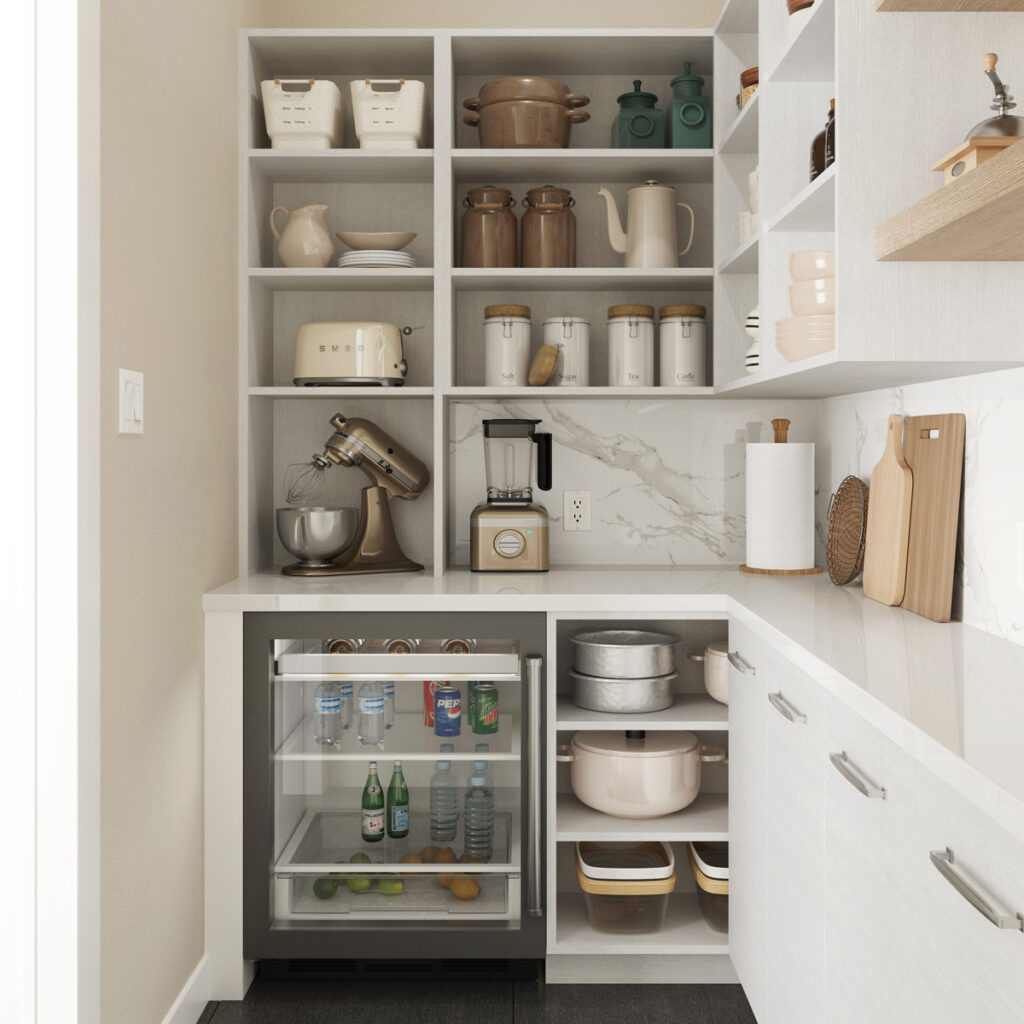
Even in a small kitchen, a little extra storage goes a long way. That’s why a pantry or storage nook is such a valuable addition. You don’t need a huge walk-in pantry to stay organized—a small cabinet or even some cleverly placed shelves can do the trick!
A pantry or nook provides a dedicated spot for dry goods, snacks, and kitchen essentials, keeping them out of sight but easily accessible when you need them. You can get creative with storage, too. Add pull-out baskets for produce, stackable bins for canned goods, or even a small cart that tucks away when not in use.
Having this extra storage helps keep your countertops clutter-free and your kitchen looking neat. Plus, it makes meal prep easier since everything is organized and easy to find. Even the smallest pantry can have a big impact on how your kitchen functions!
