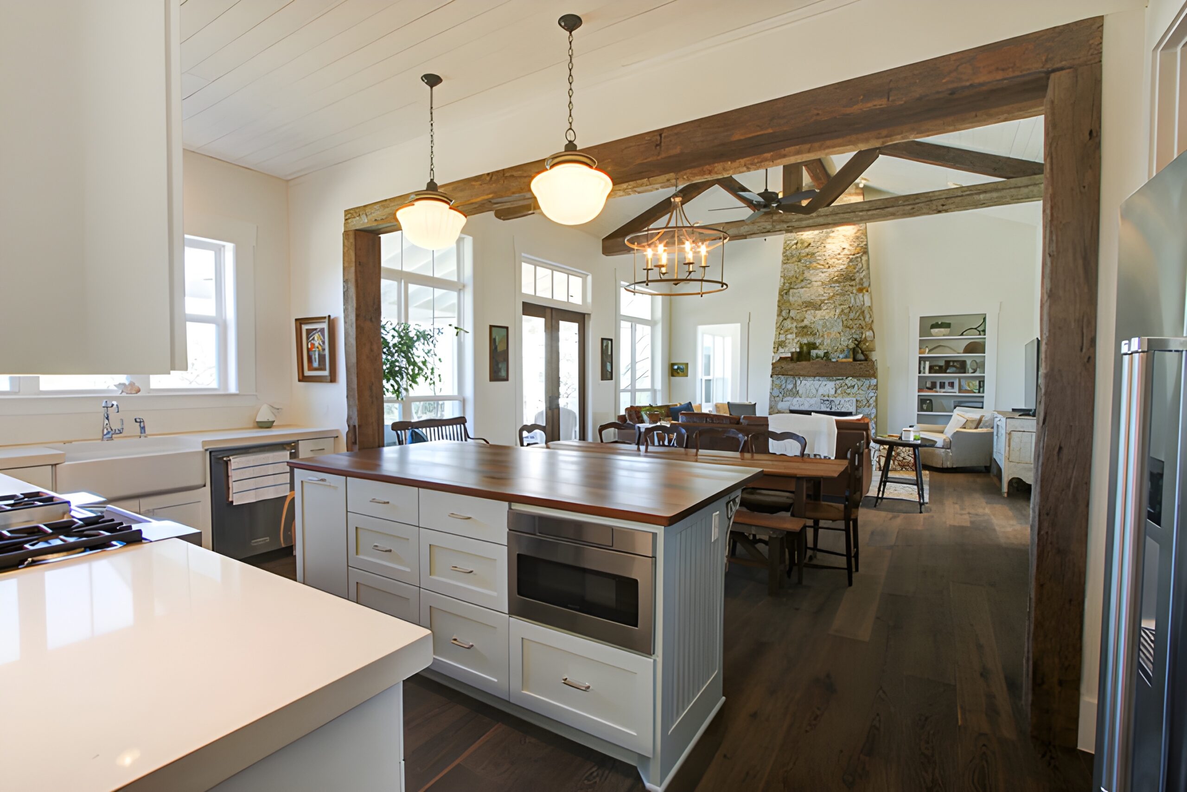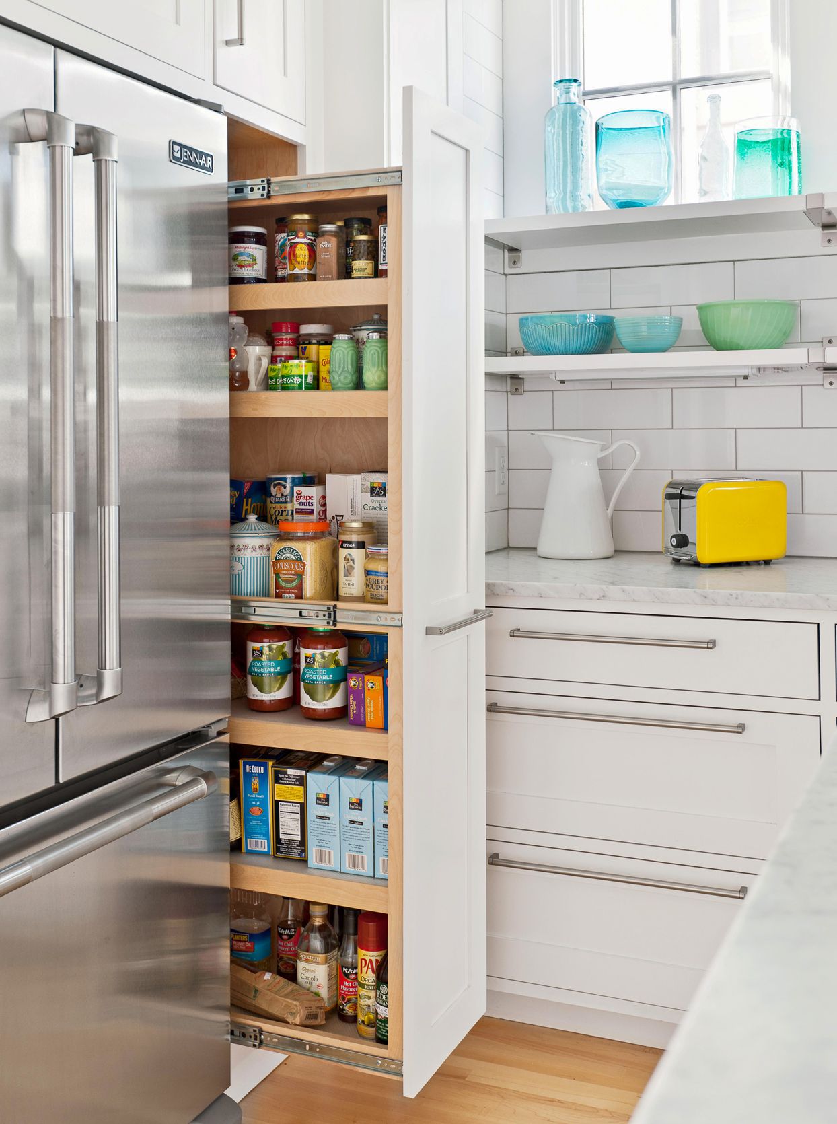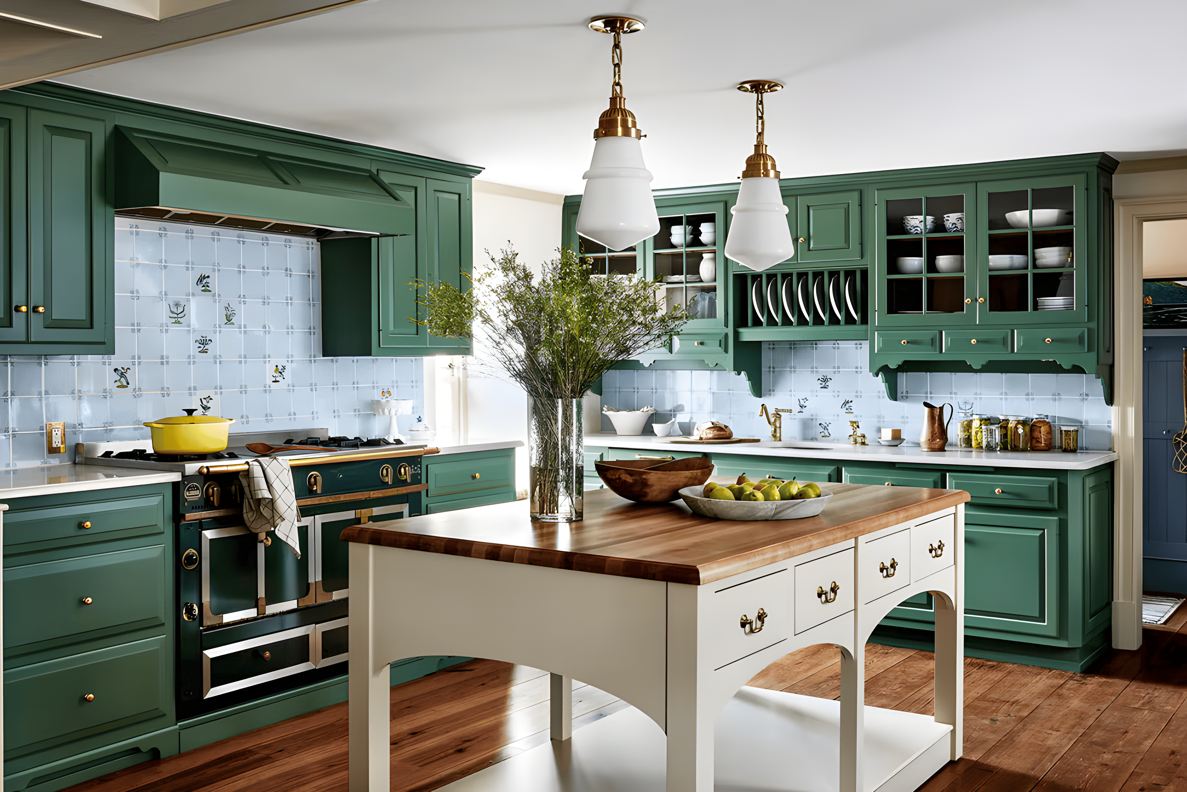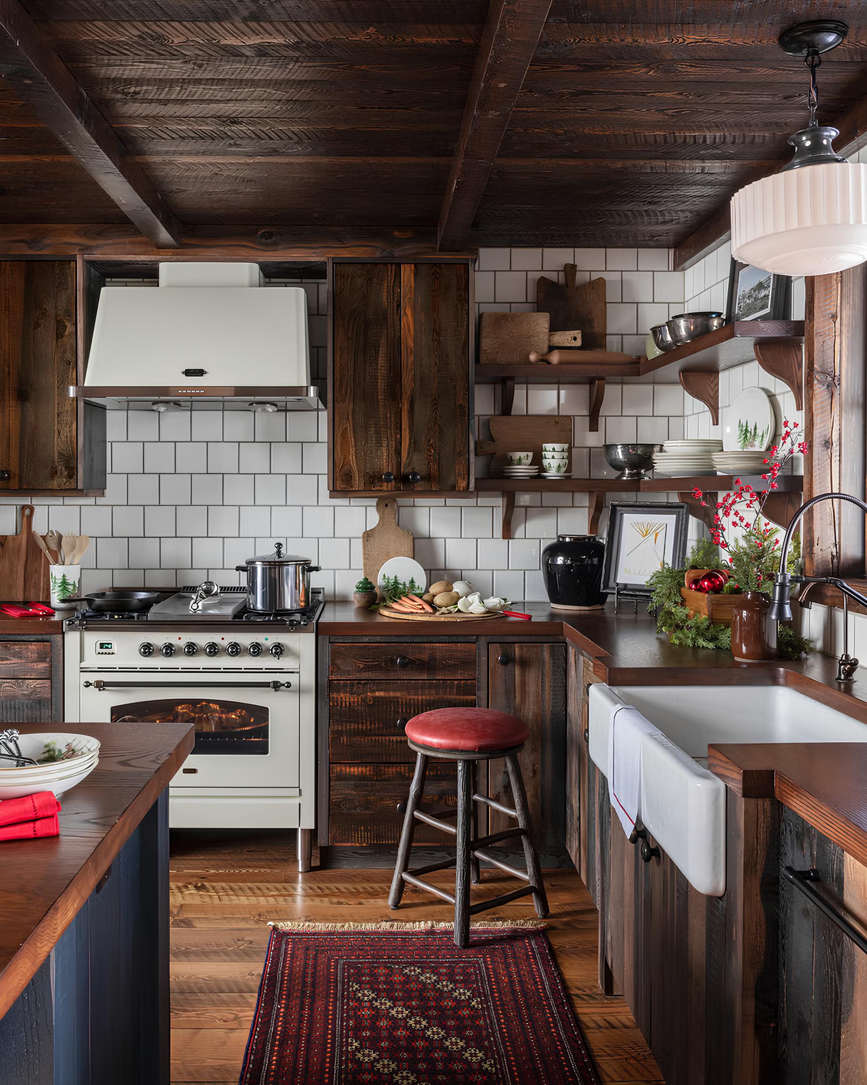Designing an open-concept kitchen blends style and functionality while creating a seamless flow between spaces. Whether you’re looking to entertain guests or enjoy family time, an open kitchen can transform the heart of your home into a welcoming, multi-functional area. From sleek islands to smart storage solutions, here are 10 inspiring ideas to help you craft a kitchen that feels spacious, stylish, and perfectly integrated with the rest of your living space.
1. Seamless Flow Between Spaces
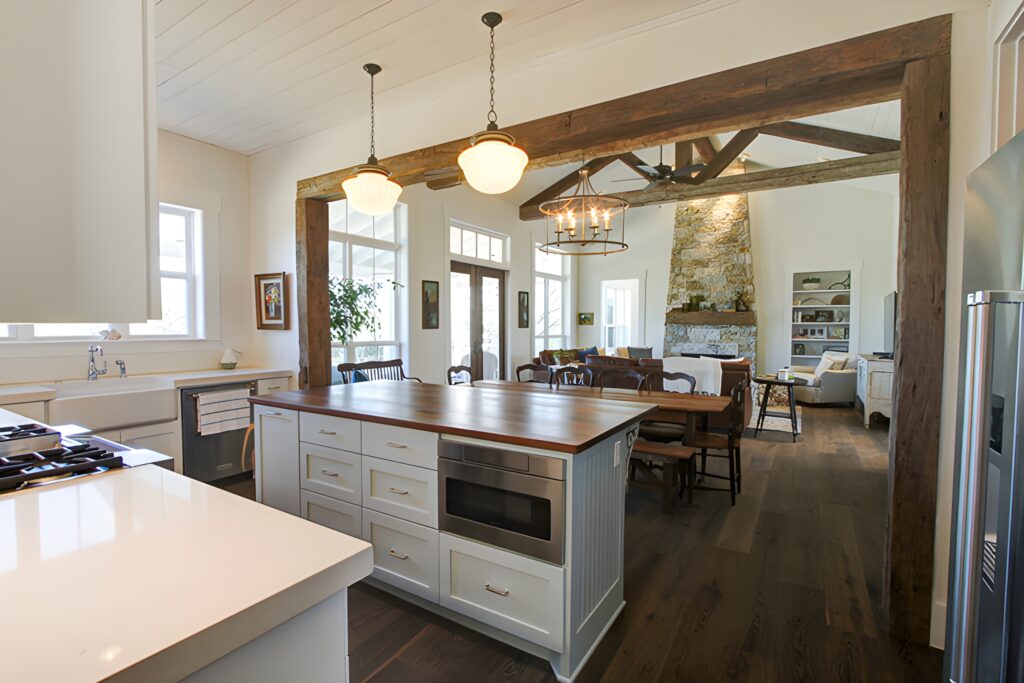
A seamless flow between the kitchen, dining, and living areas is key to an open-concept design. One of the best ways to do this is by using consistent flooring. When the same material flows throughout the space, it ties everything together. It makes the area feel bigger and more connected. Think of wood, tile, or even polished concrete that runs from the kitchen to the living room—it removes any visual barriers, making the whole area look and feel cohesive.
Color schemes play a big role here, too. Sticking to a neutral palette or using shades complementing each other helps blend the spaces. For example, if your kitchen has soft gray cabinets, consider using similar gray tones for your living room decor. Small pops of color can be introduced with accessories, but keeping the overall palette consistent will ensure the spaces flow smoothly.
2. Island as a Focal Point
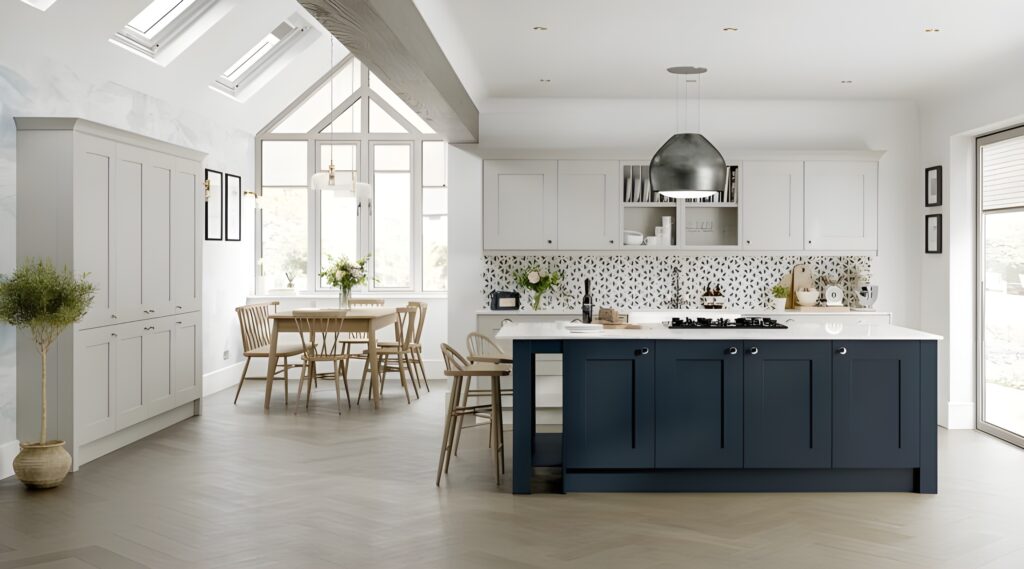
In an open-concept kitchen, the island often becomes the heart of the space. It’s not just a place to prepare food—it can serve multiple purposes like extra storage, seating, or even a casual dining spot. Because the island sits in the middle of everything, it naturally draws attention. It is a visual divider between the kitchen and the living or dining areas.
When designing your island, think about its size and functionality. A large island with cabinets underneath can store all your kitchen essentials while still looking sleek. If you add bar stools, it becomes a social hub where family or guests can gather while you cook. The island’s countertop material can also make a statement—choosing quartz or butcher block can make it pop against the rest of the room.
3. Integrated Appliances
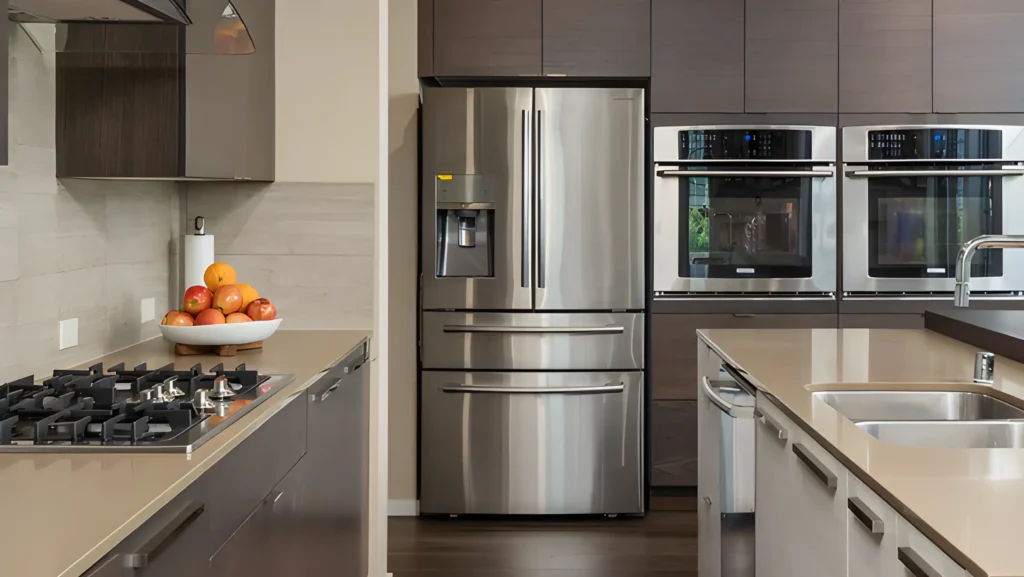
Integrated appliances are perfect for keeping the clean, streamlined look that an open-concept kitchen needs. Instead of traditional bulky appliances, think about built-in options that blend right into your cabinetry. These can include everything from refrigerators and dishwashers to microwaves and ovens. By hiding the appliances behind matching cabinet panels, your kitchen feels less like a “work zone” and more like an extension of your living space.
The advantage of integrated appliances goes beyond just aesthetics. It also creates a feeling of continuity. In an open layout, you don’t want your kitchen to disrupt the flow of the rest of your home. With appliances tucked neatly away, the kitchen stays tidy, allowing the rest of the space to take center stage. Plus, it makes cleaning and maintaining that minimalist look much easier!
4. Zoning with Lighting
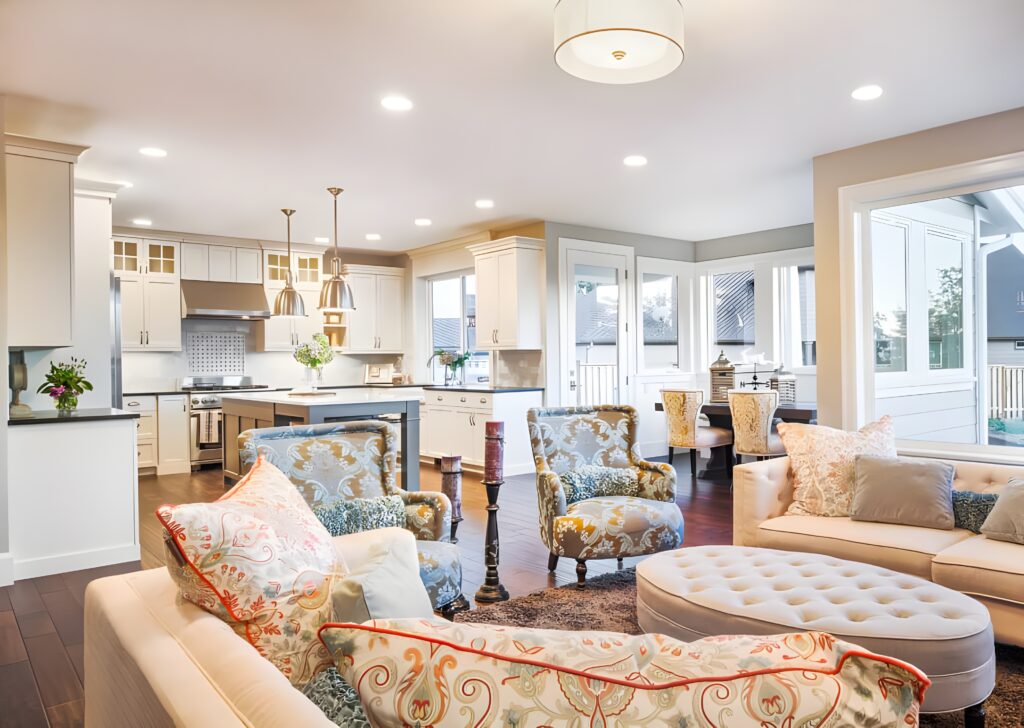
In an open-concept space, lighting can do wonders for defining different areas without the need for walls. One simple trick is to use pendant lights over the kitchen island. These hanging lights not only add a stylish touch but also visually highlight the kitchen area as a distinct zone. They create a natural spotlight, making the island the focal point and helping it feel like a separate space for cooking or gathering.
In contrast, recessed lighting works great for the living or dining areas. These lights are subtle, tucked into the ceiling, providing an even, gentle glow. They’re perfect for making the rest of the space feel cozy without drawing too much attention. By varying the lighting types, you can create different moods in each zone—bright and functional in the kitchen, soft and relaxed in the living room—without putting up any physical barriers.
5. Multi-Functional Furniture
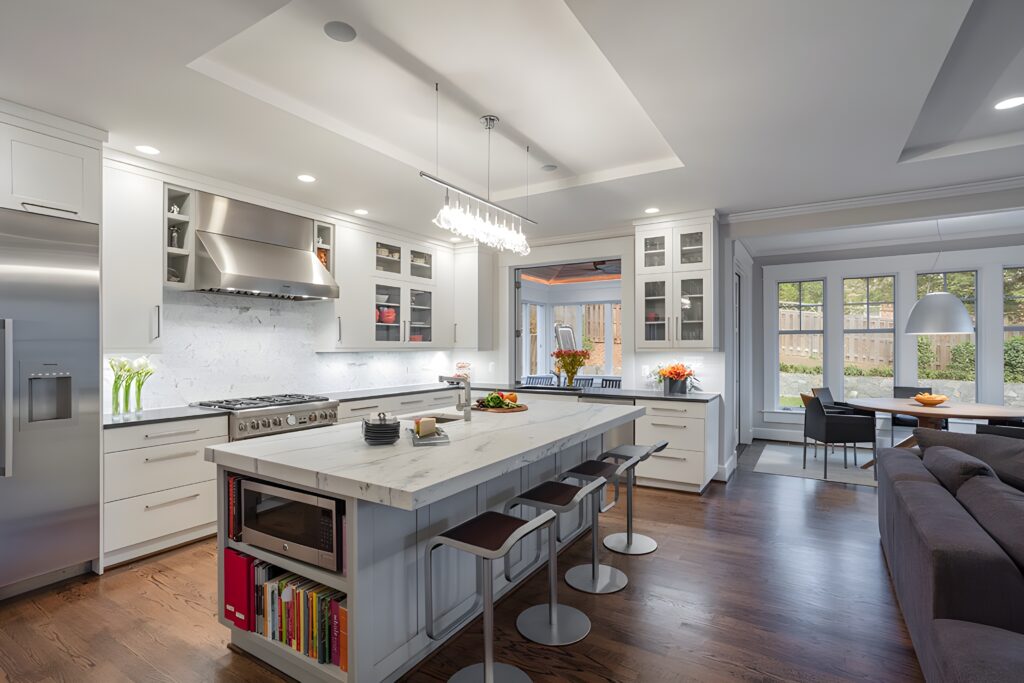
When designing an open-concept kitchen, it’s smart to include furniture that serves multiple purposes. Take a dining table or bar counter, for example. These pieces can be more than just a place to eat. With the right design, they can double as extra prep space when you’re cooking, or even as informal workstations when you need to get some work done or the kids need a place to do homework.
Choosing furniture that’s multi-functional is not only practical, but it also makes the most of your space, especially if the area is on the smaller side. Bar counters with stools can create a cozy breakfast nook, giving you more counter space when needed. A dining table with a sturdy surface can be perfect for meal prep or as a spot for arts and crafts. This kind of versatility is essential in a home where spaces need to work hard and serve multiple purposes.
6. Neutral Palette with Pops of Color
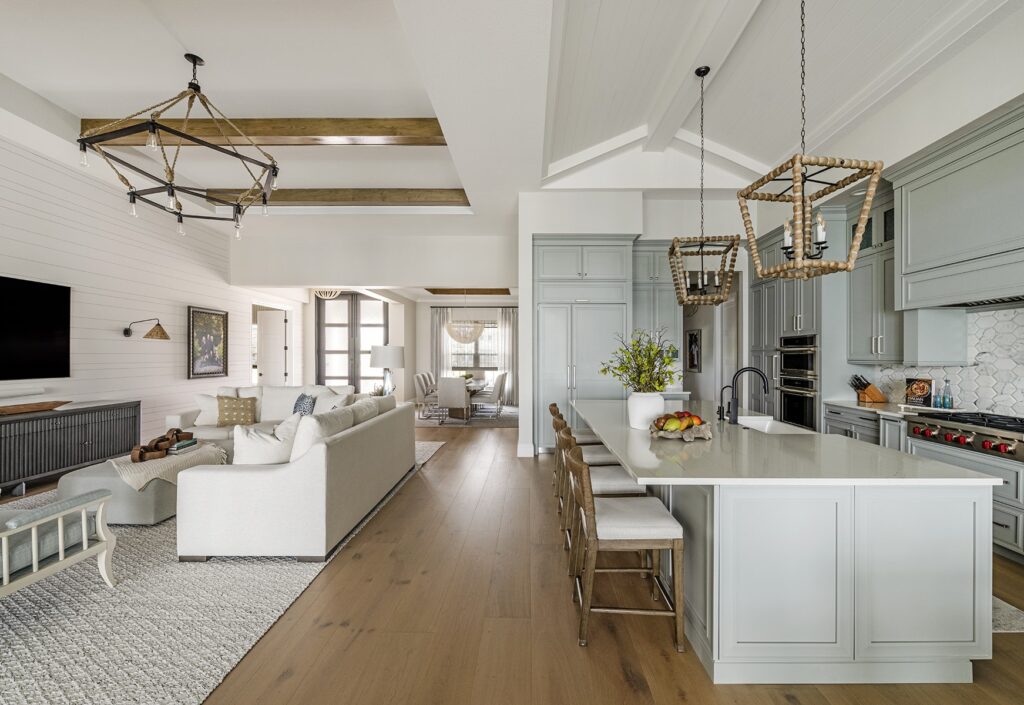
In an open-concept kitchen, keeping the overall color palette neutral can help create a calm, cohesive atmosphere. Neutral tones like whites, grays, or soft beiges make the space feel airy and light, and they blend well with the rest of the home. This approach is perfect for open layouts where the kitchen, living, and dining areas need to work together without clashing.
However, adding pops of color can bring energy and personality to the kitchen. You don’t need to go overboard—a few bold accents can do the trick. For instance, you could choose bright bar stools, a colorful backsplash, or even eye-catching kitchen accessories. These little bursts of color help define the kitchen as its own space while keeping the overall look sophisticated and balanced. It’s a fun way to inject some personality without overwhelming the rest of your home’s style.
7. Open Shelving for Display and Storage
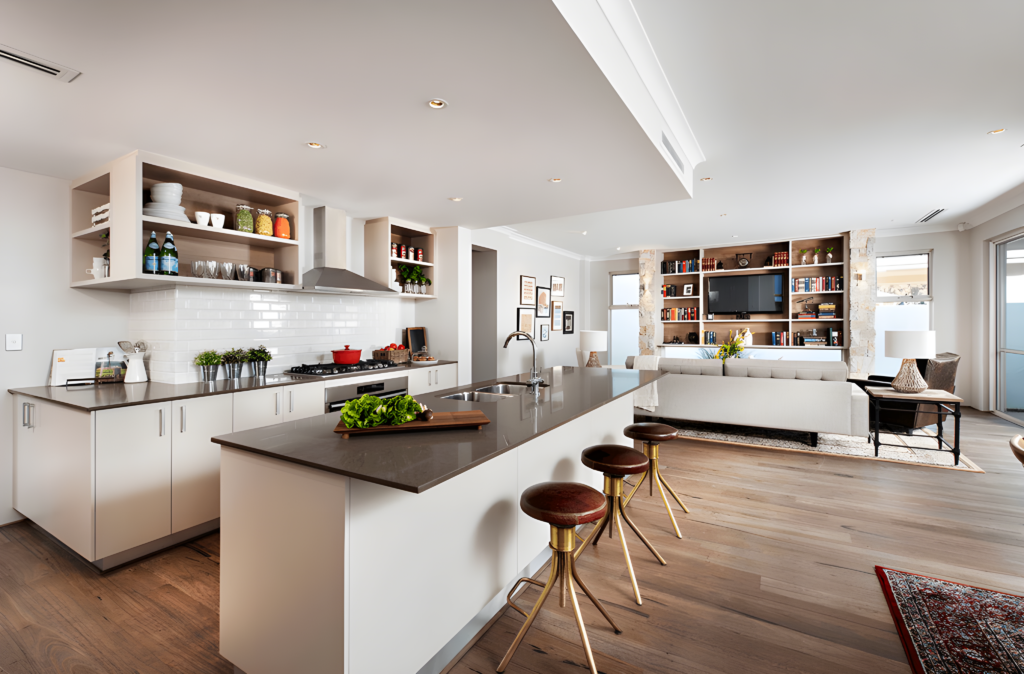
Open shelving is a fantastic way to add both style and function to an open-concept kitchen. Instead of hiding everything behind closed cabinets, open shelves allow you to display your most stylish dishes, glassware, or even a few decorative plants. This gives the kitchen a personal touch, making it feel more inviting and less like a purely functional space.
The beauty of open shelving is that it creates an airy, uncluttered look while still being practical. You can quickly grab items you use often, like plates or coffee mugs, without having to rummage through a cabinet. Plus, it’s a great way to show off those beautiful ceramic bowls or cookbooks you love. Just make sure to keep the items on the shelves neatly arranged so the space stays organized and visually appealing.
8. Smart Storage Solutions
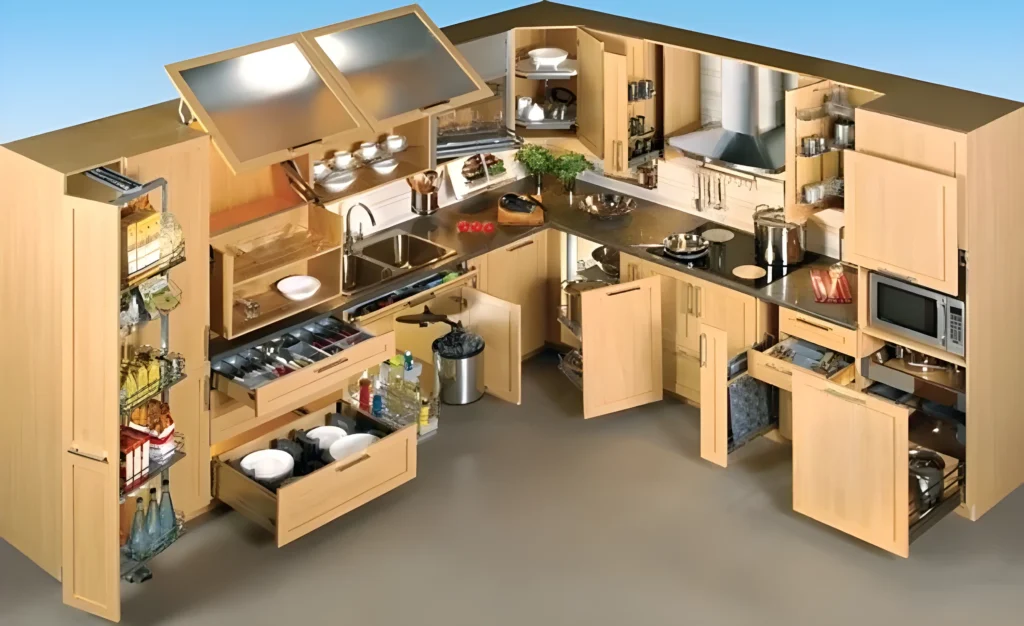
In an open-concept kitchen, keeping clutter at bay is essential. Smart storage solutions can help you stay organized without sacrificing style. Hidden drawers, pull-out pantry cabinets, and corner carousels are excellent for making the most of every inch of space. These features allow you to store more while keeping everything out of sight, which is key in an open layout where everything is on display.
Pull-out pantry cabinets, for instance, can store a lot of food in a small space, and hidden drawers can make the most of those awkward spots where traditional drawers might not fit. Corner carousels, which spin to give you easy access to pots, pans, or other items, can transform those hard-to-reach corners into functional storage areas. The goal is to keep the kitchen looking sleek and uncluttered, even with all your kitchen essentials tucked away.
9. Visual Dividers
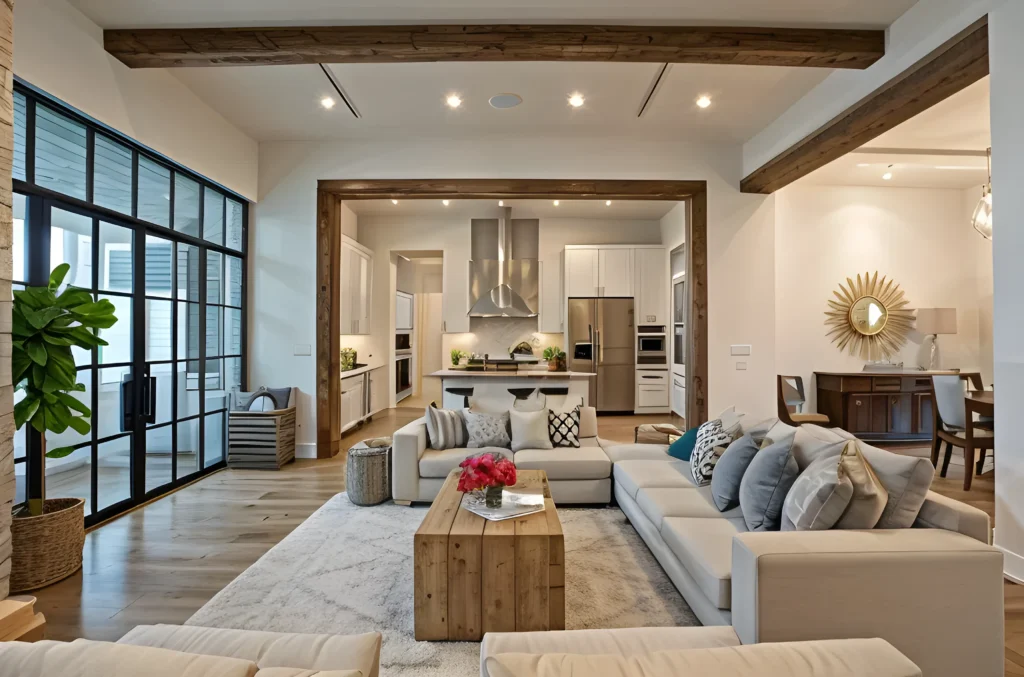
While an open-concept kitchen thrives on the lack of walls, it’s still nice to subtly separate the different areas of your space. Visual dividers can help define the kitchen without closing it off. Partial walls are one option, offering a bit of separation without feeling too enclosed. For instance, a half wall behind the kitchen island can create a cozy nook for the living room while keeping the kitchen connected.
Ceiling beams or different countertop materials can also create a visual distinction between the kitchen and the rest of the space. For example, using marble for the kitchen island and wood for the surrounding counters can give the kitchen its own identity without breaking up the openness. These subtle dividers allow the spaces to feel connected while maintaining their function and character.
10. Natural Light and Large Windows
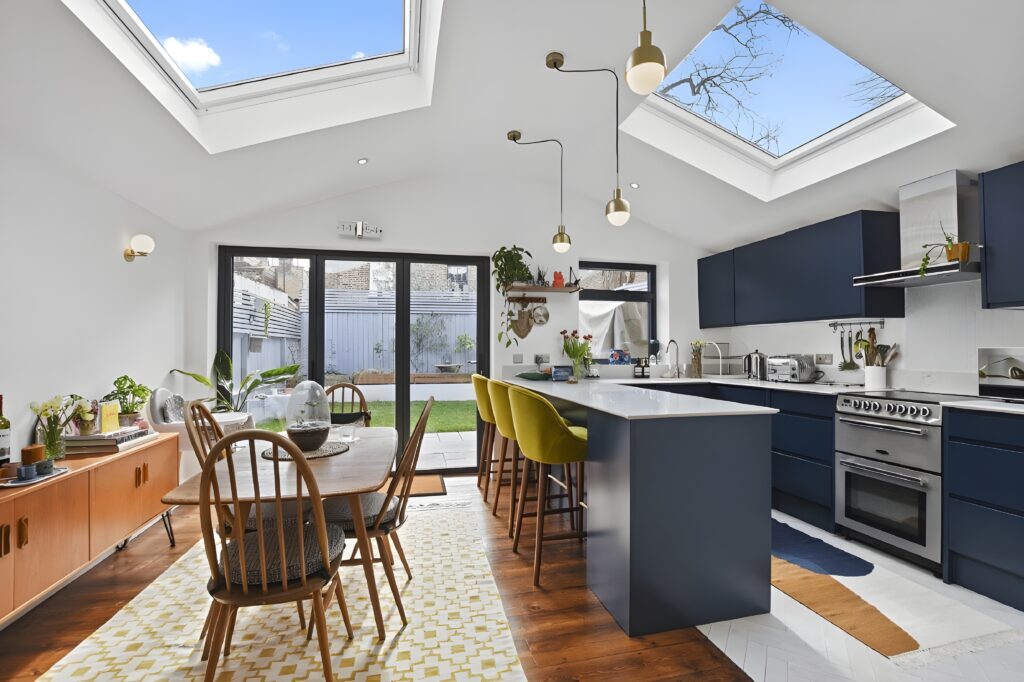
Natural light is one of the best ways to make an open-concept kitchen feel bright, airy, and inviting. Large windows or skylights can flood the space with sunlight, making the entire area feel bigger and more connected to the outdoors. The more natural light you have, the less you’ll need to rely on artificial lighting during the day, which also makes the space feel warmer and more welcoming.
If possible, placing windows near the kitchen or dining area is ideal. Skylights are also a great option if you don’t have a lot of wall space for windows. The added light will not only make the kitchen look more open but can also highlight design features like your countertops or the backsplash, giving the whole room a fresh, vibrant feel.
