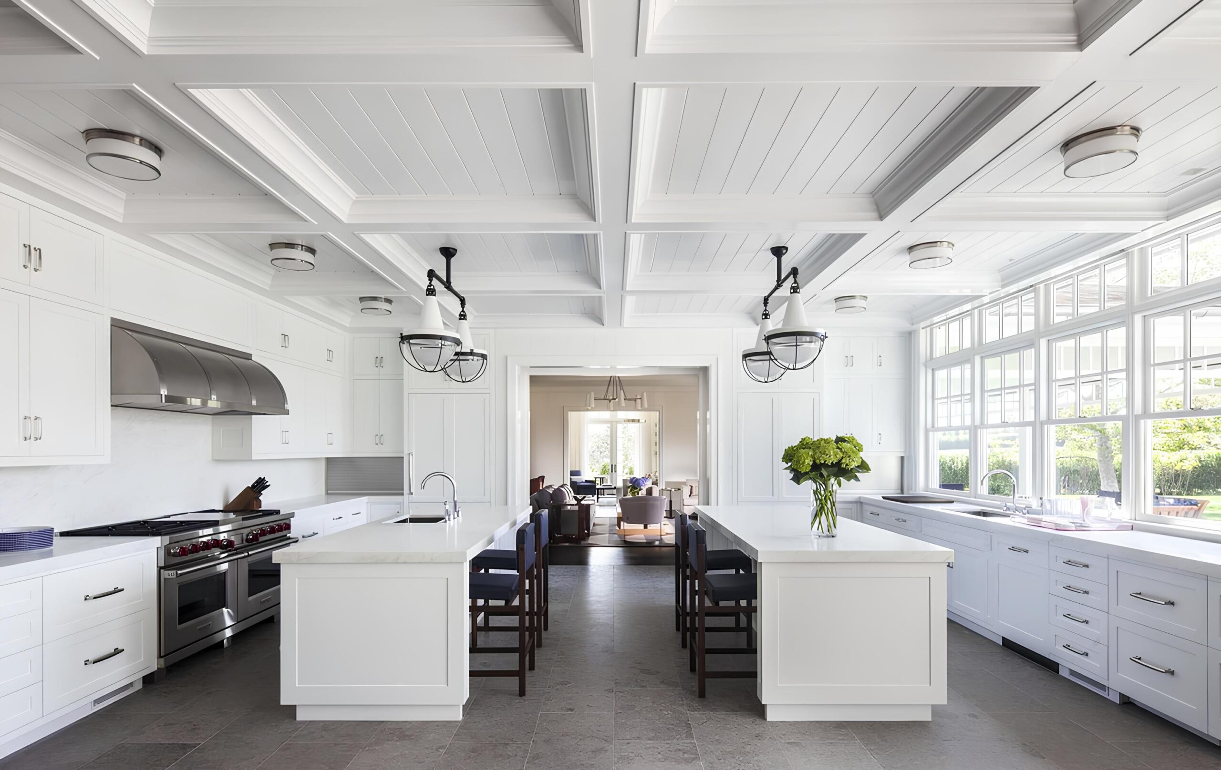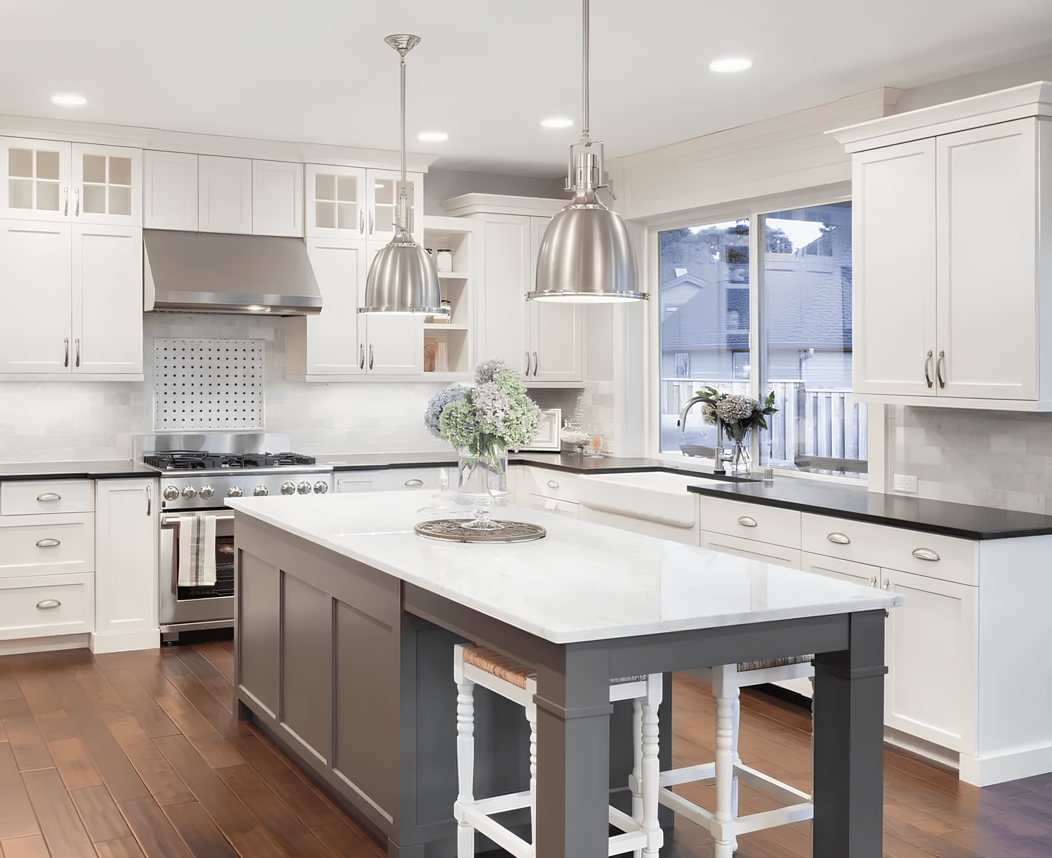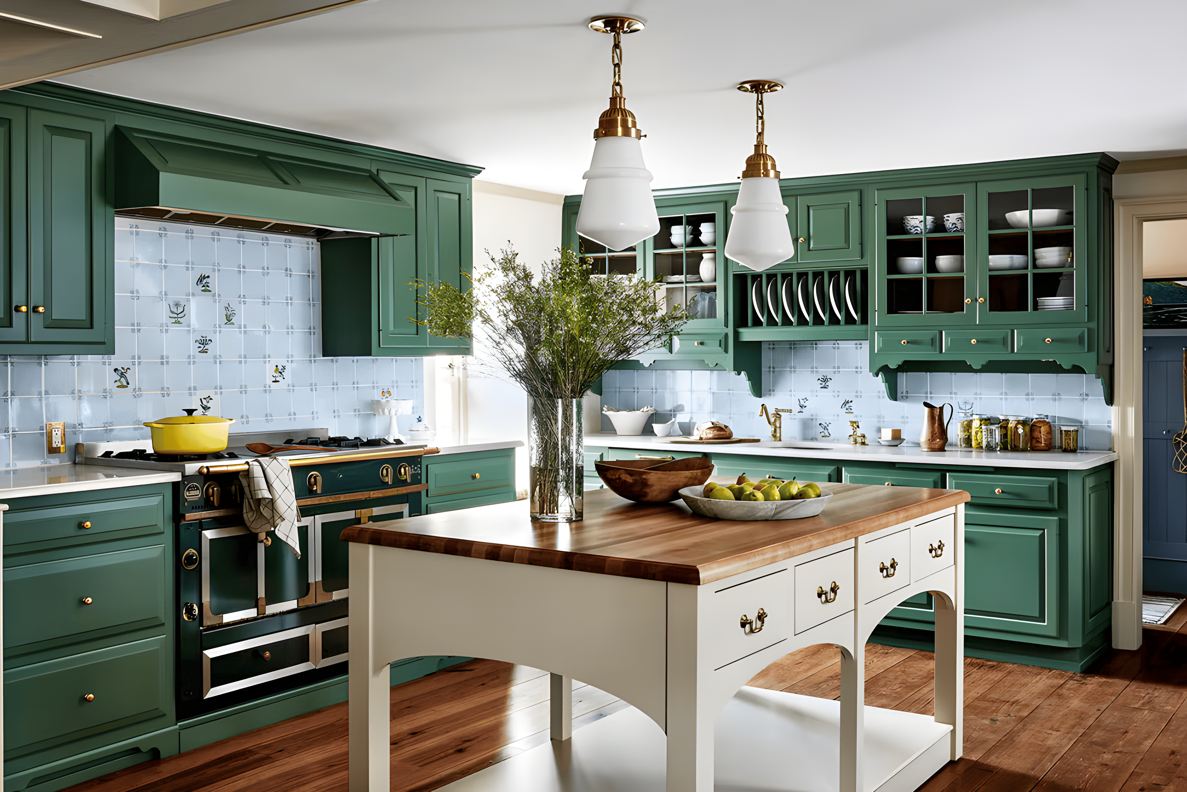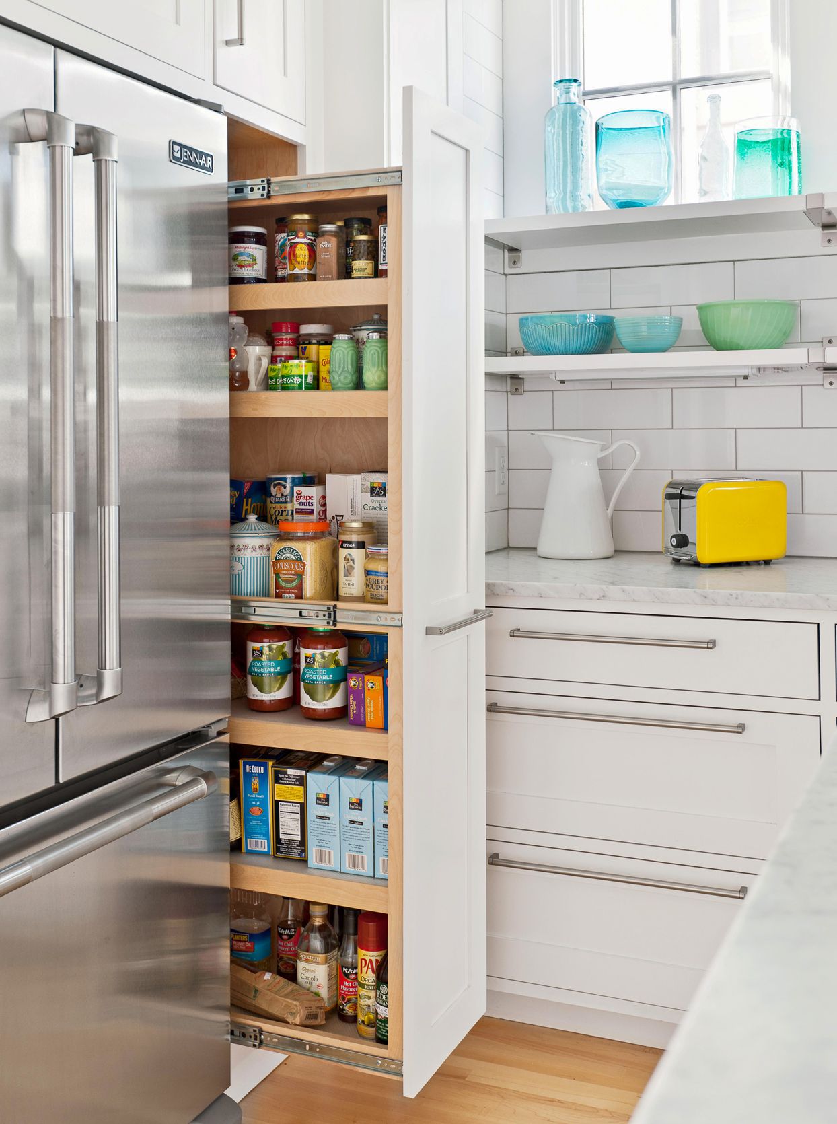Designing your kitchen is all about finding the right layout that works for you. Whether you’re dreaming of a stylish new setup or making your current space more efficient, the layout shapes everything—from functionality to style. Let’s explore some popular kitchen layouts and their pros and cons to help you create the kitchen you’ve always wanted.
1. Single-Wall Kitchen
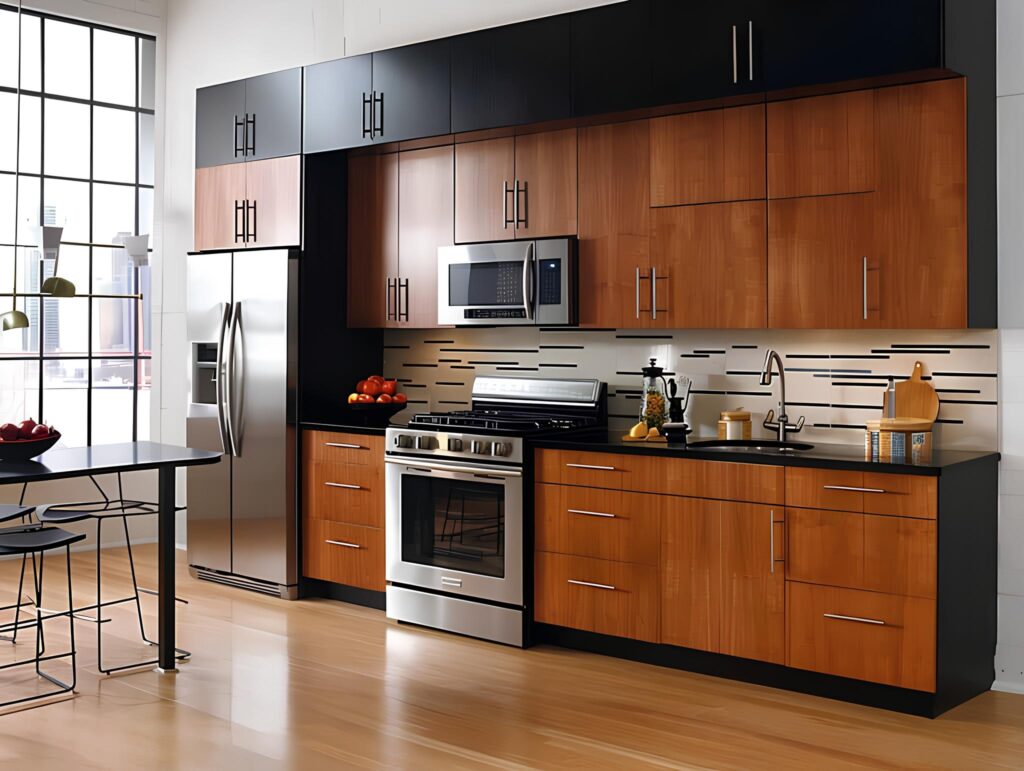
This setup, sometimes called a “Pullman kitchen,” puts all your cabinets, appliances, and counters along one wall. It’s a favorite for small apartments and studios.
Why it’s great:
Saves space: Perfect for tight areas.
Super convenient: Everything is close at hand—fridge, stove, sink, you name it.
Looks sleek: Simple designs can feel modern and clean.
Watch out for:
Limited counter space: Not ideal if you love cooking or baking.
Gets crowded fast: Two cooks might feel cramped.
2. Galley Kitchen
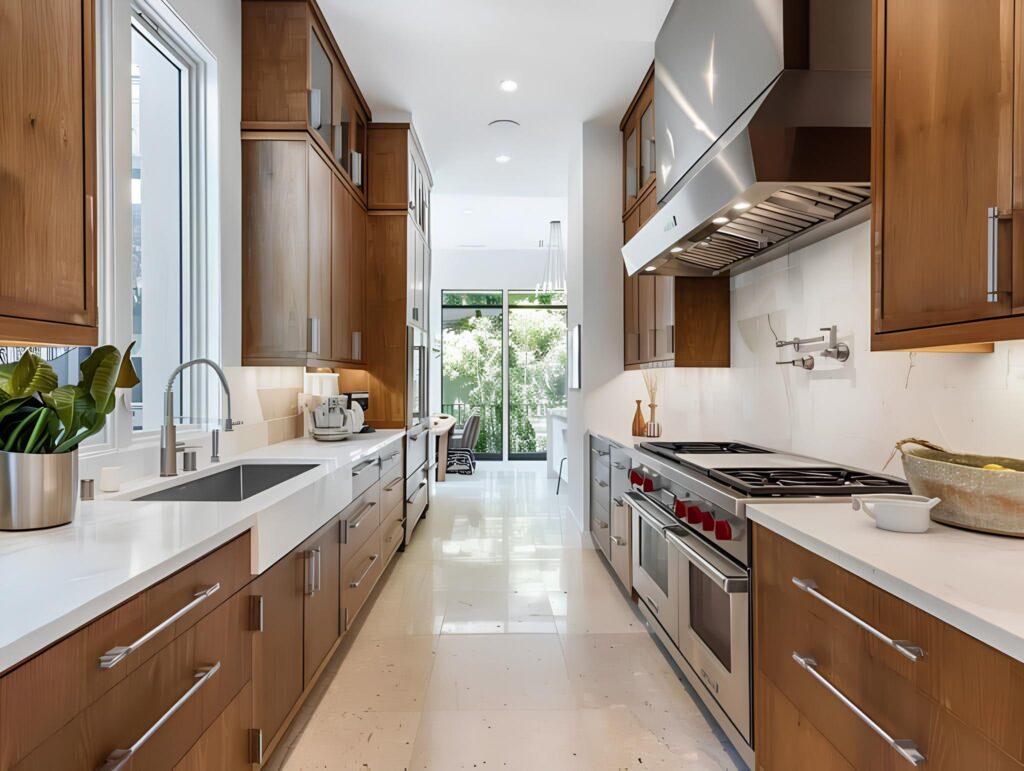
This classic layout has two parallel counters with a walkway between them. It’s compact and efficient.
Why it’s great:
Efficient: Everything’s close, making meal prep a breeze.
Storage galore: Lots of cabinets for all your stuff.
Easy workflow: You can move between tasks quickly.
Watch out for:
Feels narrow: Without good lighting, it can seem cramped.
Not great for teamwork: More than one cook might feel like too much.
3. L-shaped kitchen
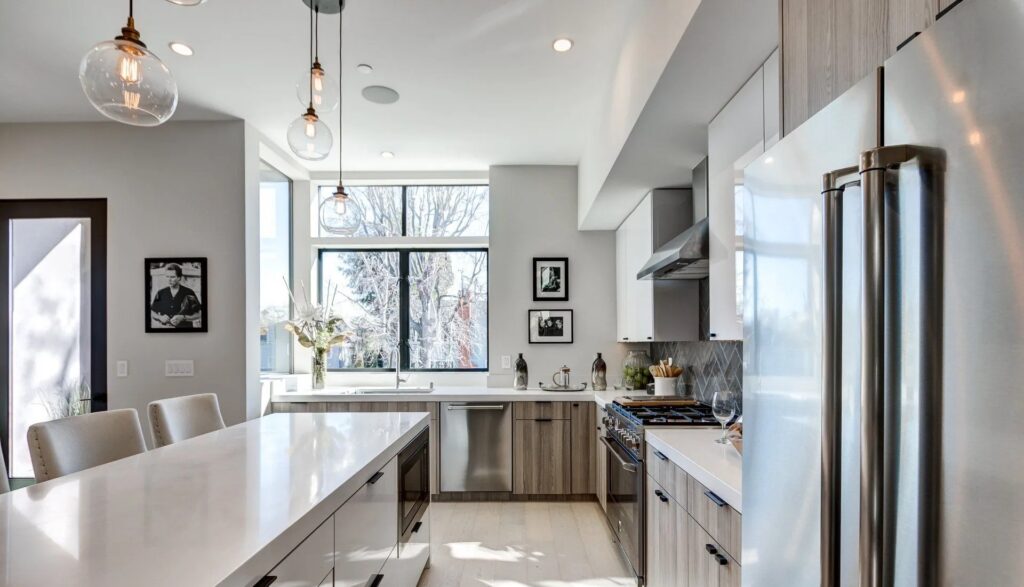
This layout forms an “L” with counters along two connecting walls, creating a flexible and open feel.
Why it’s great:
Open and inviting: Great for chatting with guests while cooking.
Perfect for small to medium spaces: It’s cozy but functional.
Great flow: The layout makes cooking smooth and easy.
Watch out for:
Tricky corners: Some cabinets can be hard to reach.
Limited counter space: This may not work for big meal preps.
4. U-shaped kitchen
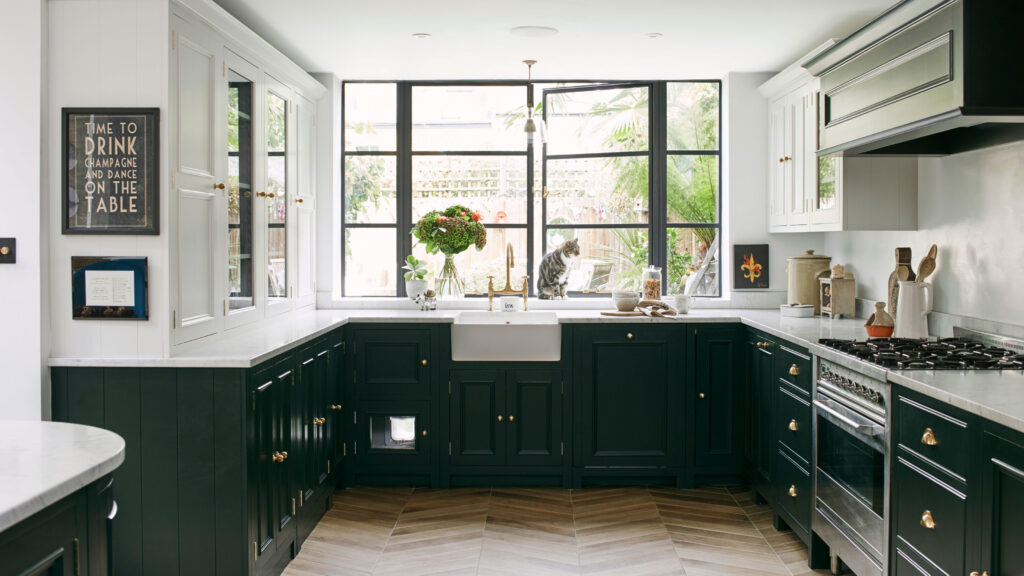
This layout is a cook’s dream, surrounded by counters on three sides.
Why it’s great:
Lots of space: Tons of counters for prepping, cooking, and more.
Efficient design: Everything you need is within reach.
Great for multiple cooks: Room to share tasks.
Watch out for:
Feels enclosed: If the kitchen is walled in, it might feel tight.
Not ideal for open layouts: Doesn’t always flow well into other spaces.
5. Island Kitchen
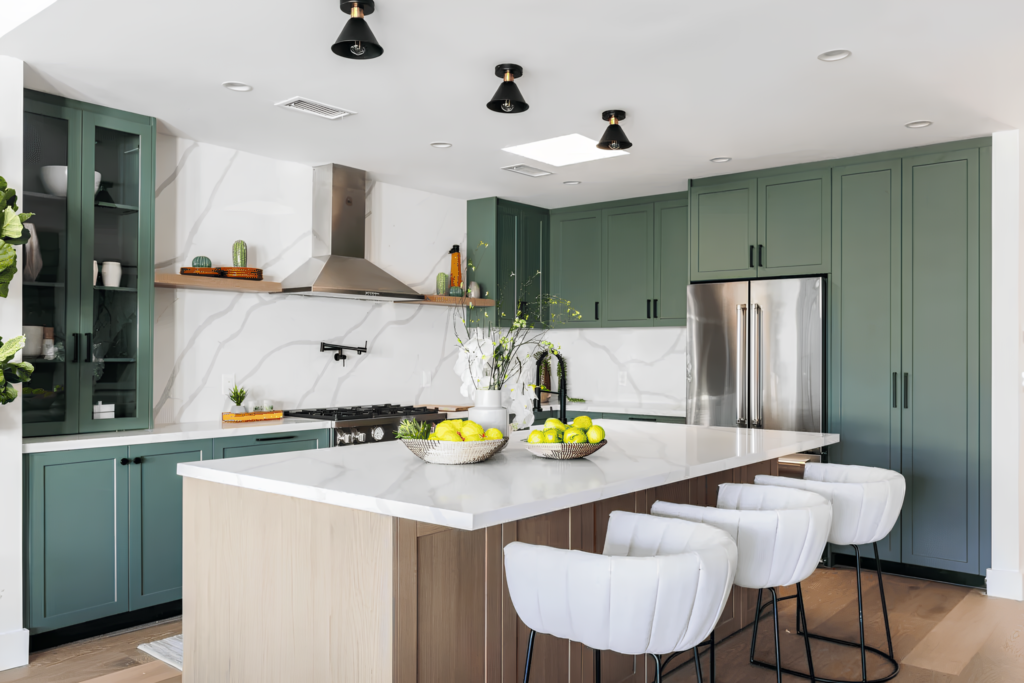
Add a central island to create extra space and versatility.
Why it’s great:
Perfect for hosting: The island becomes a natural gathering spot.
Extra everything: More counters, more storage, more fun!
Multi-functional: Use it for cooking, dining, or even homework.
Watch out for:
Needs space: A kitchen that is too small can feel cramped.
Plan carefully: Poor placement can disrupt your workflow.
6. Peninsula Kitchen
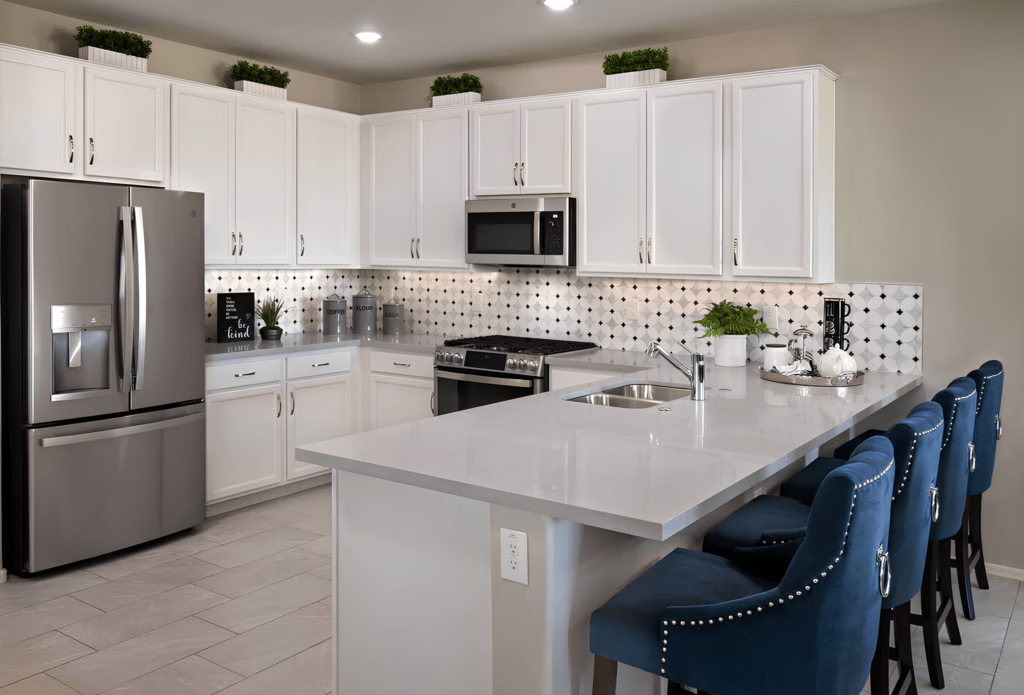
Think of this as a mini island attached to a wall—efficient and space-saving.
Why it’s great:
Compact and functional: Adds counter and storage space without needing as much room.
Defines spaces: Creates a subtle boundary between rooms.
Multi-use: Perfect for prepping, eating, or serving.
Watch out for:
Traffic jams: Poor placement can block movement.
Can feel tight: In small kitchens, it might limit your space.
7. Open Concept Kitchen
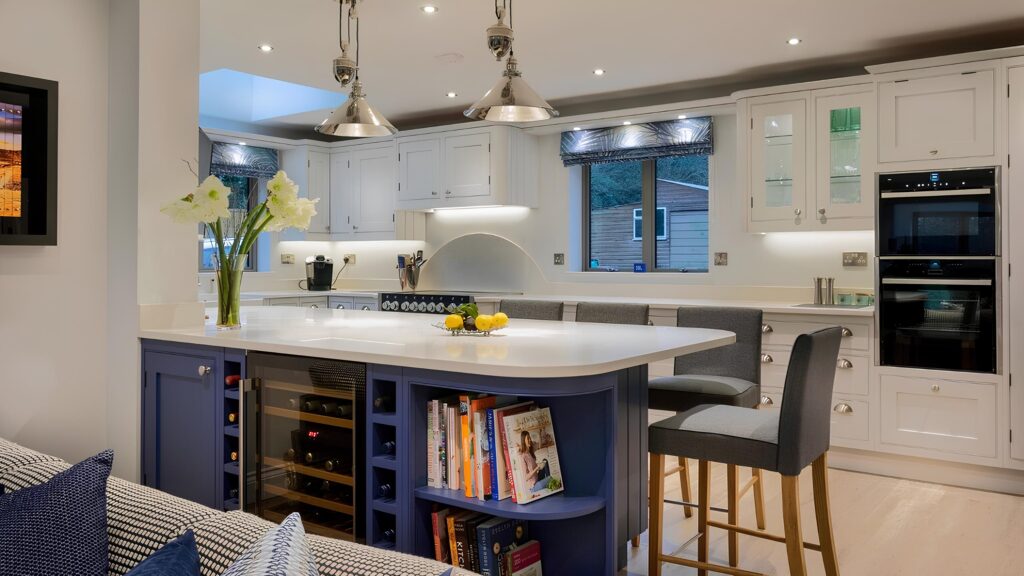
This layout blends your kitchen into the living or dining area for an airy, connected feel.
Why it’s great:
Inclusive: Cook while chatting with family or guests.
Feels bigger: Without walls, the space opens up beautifully.
Seamless design: Integrates with the rest of your home.
Watch out for:
No hiding spots: Messy counters are always visible.
Noise travels: Sounds from cooking might disturb nearby areas.
8. Two-Island Kitchen
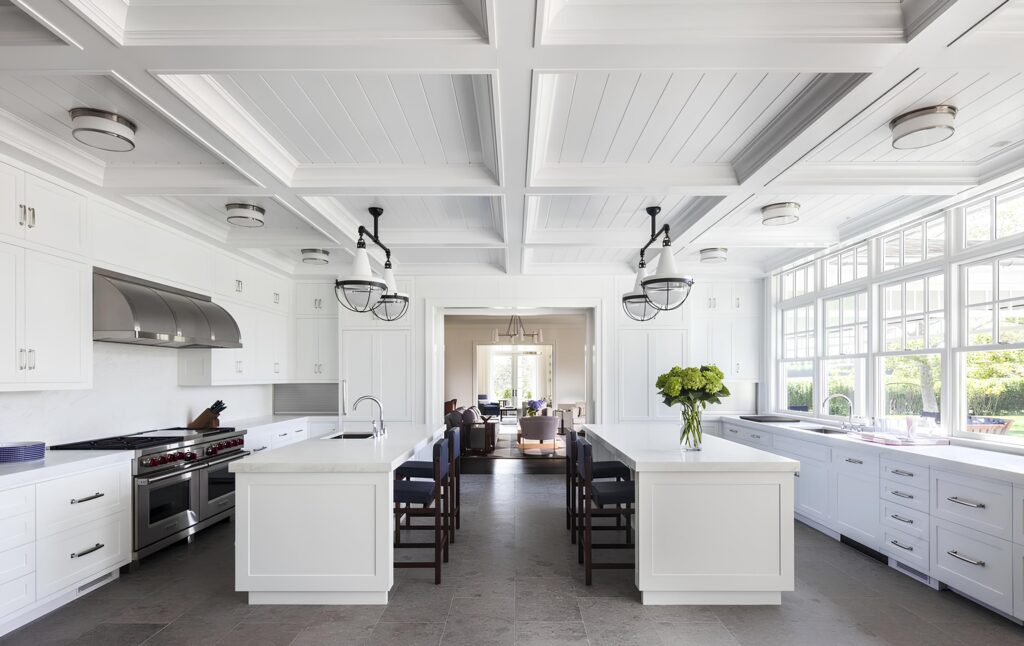
For large kitchens, why stop at one island when you can have two?
Why it’s great:
Tons of space: Room for prep, dining, and storage.
Ideal for hosting: One island can be for serving, the other for cooking.
Well-organized: Keeps tasks separated for a smoother workflow.
Watch out for:
Needs lots of room: Too tight a space can feel overwhelming.
Costs add up: Double islands mean double the expense.
9. G-Shaped Kitchen
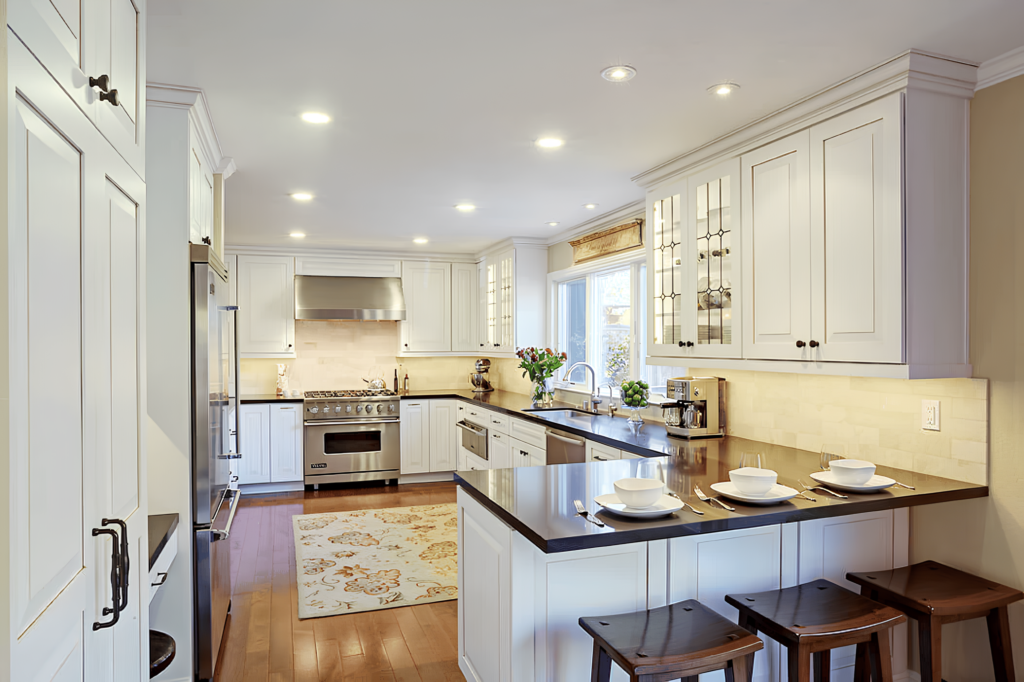
This layout takes a U-shaped kitchen and adds a peninsula for extra workspace and storage.
Why it’s great:
Extra everything: More counters and storage at your fingertips.
Cozy yet open: Feels connected but also contained.
Great flow: Keeps everything within reach.
Watch out for:
Can feel crowded: In smaller spaces, the peninsula might be too much.
Traffic issues: These may create bottlenecks.
10. Outdoor Kitchen
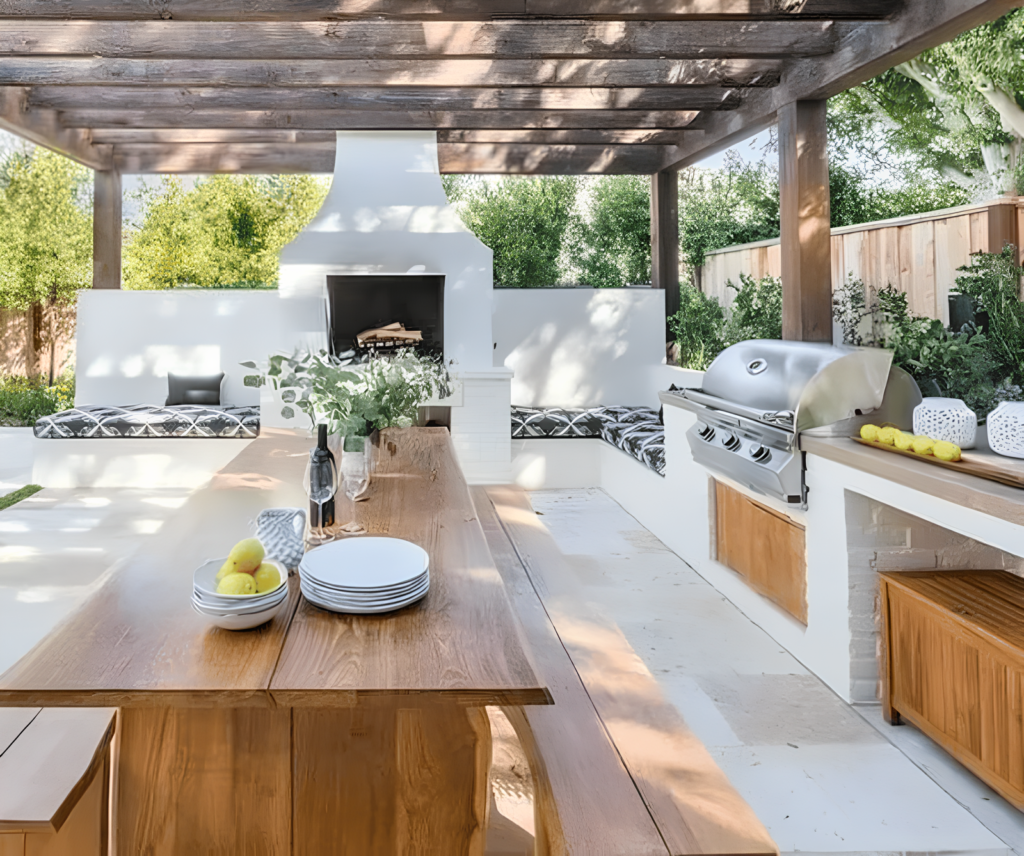
Bring the joy of cooking outdoors with this backyard-friendly layout.
Why it’s great:
Great for entertaining: Perfect for barbecues or poolside gatherings.
Keeps smells outside: No lingering food odors indoors.
Adds value: A great selling point for your home.
Watch out for:
Weather matters: Rain, snow, or heat can limit use.
Costs more: Durable materials can be pricey.
